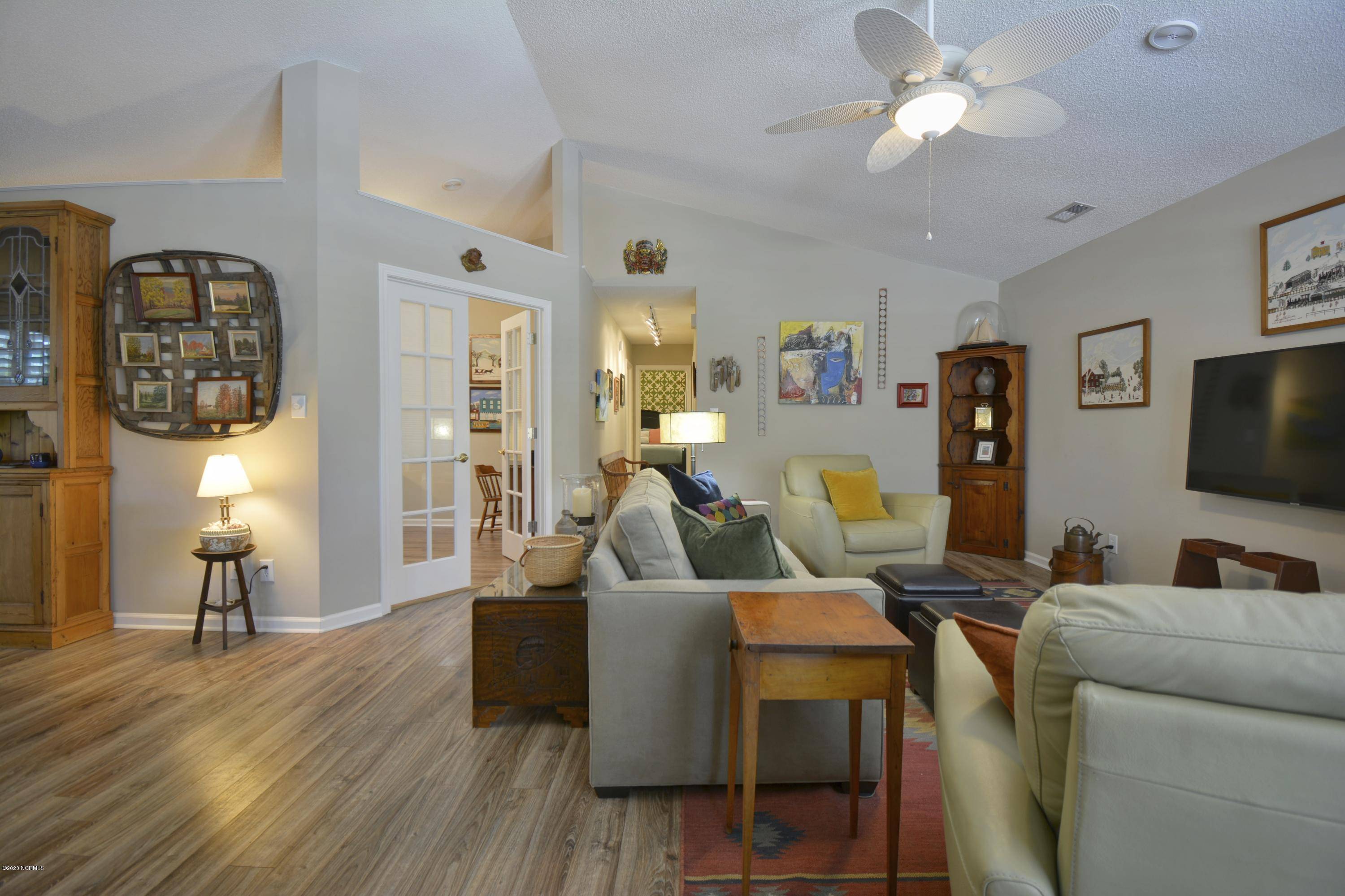$185,000
$174,900
5.8%For more information regarding the value of a property, please contact us for a free consultation.
2 Beds
2 Baths
1,306 SqFt
SOLD DATE : 06/05/2020
Key Details
Sold Price $185,000
Property Type Single Family Home
Sub Type Single Family Residence
Listing Status Sold
Purchase Type For Sale
Square Footage 1,306 sqft
Price per Sqft $141
Subdivision Saltaire Village
MLS Listing ID 100215079
Sold Date 06/05/20
Style Wood Frame
Bedrooms 2
Full Baths 2
HOA Fees $363
HOA Y/N Yes
Year Built 1994
Lot Size 5,663 Sqft
Acres 0.13
Lot Dimensions 69X79X69X79
Property Sub-Type Single Family Residence
Source North Carolina Regional MLS
Property Description
A must see! This charming 2 bed, 2 bath with a study is located in the town of Calabash and only 6 miles from Sunset Beach. This beautifully-maintained home has many upgrades, a storage shed with climate control, a generator, plantation shutters, a brand new hot water heater, stainless appliances, a murphy bed and an amazing sun room... that's just to name a few! The open floor plan, deck, and patio are great for entertaining. Sitting on the back patio, you will feel like you're in the park ... so private! If you have a boat or RV, the neighborhood provides a storage lot for home owners. You will love this one!
Location
State NC
County Brunswick
Community Saltaire Village
Zoning CA-PUD
Direction Route 17 to Persimmon Rd, Take a right into Saltaire Village, stay right on Saltaire Dr. Turn right onto Deer Path. Home will be on left.
Location Details Mainland
Rooms
Basement Crawl Space, None
Primary Bedroom Level Primary Living Area
Interior
Interior Features Mud Room, Workshop, Master Downstairs, 9Ft+ Ceilings, Vaulted Ceiling(s), Ceiling Fan(s), Pantry, Skylights, Walk-in Shower, Walk-In Closet(s)
Heating Electric, Heat Pump
Cooling Central Air
Flooring Carpet, Laminate, Tile
Fireplaces Type None
Fireplace No
Window Features Blinds
Appliance Washer, Vent Hood, Refrigerator, Microwave - Built-In, Ice Maker, Dryer, Downdraft, Disposal, Dishwasher, Cooktop - Electric, Convection Oven
Laundry In Hall
Exterior
Parking Features Carport, Off Street, Paved
Carport Spaces 2
Pool None
Amenities Available Clubhouse, Community Pool, Maint - Comm Areas, Management, RV/Boat Storage, Street Lights, Taxes
Waterfront Description None
Roof Type Architectural Shingle
Accessibility None
Porch Deck, Patio
Building
Story 1
Entry Level One
Sewer Municipal Sewer
Water Municipal Water
New Construction No
Others
Tax ID 240lh004
Acceptable Financing Cash, Conventional
Listing Terms Cash, Conventional
Special Listing Condition None
Read Less Info
Want to know what your home might be worth? Contact us for a FREE valuation!

Our team is ready to help you sell your home for the highest possible price ASAP







