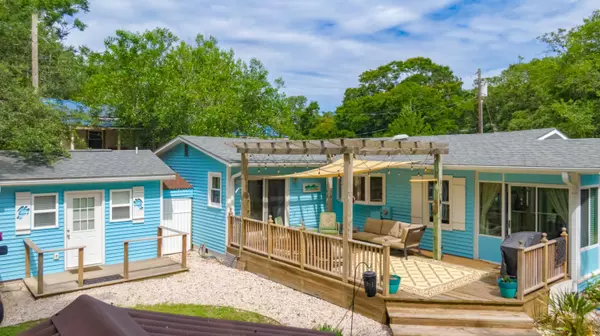$380,000
$399,900
5.0%For more information regarding the value of a property, please contact us for a free consultation.
2 Beds
2 Baths
1,264 SqFt
SOLD DATE : 09/02/2020
Key Details
Sold Price $380,000
Property Type Single Family Home
Sub Type Single Family Residence
Listing Status Sold
Purchase Type For Sale
Square Footage 1,264 sqft
Price per Sqft $300
Subdivision Smith & Weeks
MLS Listing ID 100223151
Sold Date 09/02/20
Style Wood Frame
Bedrooms 2
Full Baths 2
HOA Y/N No
Originating Board North Carolina Regional MLS
Year Built 1960
Lot Size 5,663 Sqft
Acres 0.13
Lot Dimensions 63x92x64x82
Property Description
The ultimate charming vintage Southport Cottage with all the bells and whistles awaits you! This prime location in historic downtown puts you within steps to everything. Delicious waterfront dining with the fresh catch of the day, Cape Fear River waterfront, the Yacht Basin, antique shops, Southport marina, galleries of local artists and boutiques. This home has been updated with all of the modern conveniences you are looking for but the owners have preserved the historic nostalgia of yesteryear with Southport bows, hardwood floors and coastal accents. Upgrades include, new roof, new heat pump, all new stainless steel appliances, new water heater, all new lighting fixtures and ceiling fans, new attic insulation, freshly painted interior and exterior, Crawlspace improvements 2/2018 by SouthEast Foundation and Crawlspce - 9 smartjacks, 2 steel beams, complete wrapping, dehumidifier, sump pump, annual inspections done, warranty expires 2/2043. Main bath reno 6/2020 - floor refinishing, vanity, toilet, lights Complete kitchen's renovation 7/2018 with large bay window overlooking the huge deck and fenced in backyard where you can enjoy the nature that surrounds you. Master bedroom doors open to back yard, too. There is an additional 170 sq. ft. tiny house for a 3rd bedroom or mother in-law suite with full bath and mini split AC.
Location
State NC
County Brunswick
Community Smith & Weeks
Zoning R-10
Direction Howe Street to West Nash.
Location Details Mainland
Rooms
Basement Crawl Space
Primary Bedroom Level Primary Living Area
Interior
Interior Features Solid Surface, Master Downstairs, Ceiling Fan(s), Walk-in Shower, Walk-In Closet(s)
Heating Heat Pump
Cooling Central Air
Flooring Tile, Wood
Fireplaces Type None
Fireplace No
Window Features Storm Window(s),Blinds
Exterior
Garage Off Street, On Site
Waterfront No
Roof Type Architectural Shingle
Porch Deck
Parking Type Off Street, On Site
Building
Story 1
Entry Level One
Sewer Municipal Sewer
Water Municipal Water
New Construction No
Others
Tax ID 237lg051
Acceptable Financing Cash, Conventional
Listing Terms Cash, Conventional
Special Listing Condition None
Read Less Info
Want to know what your home might be worth? Contact us for a FREE valuation!

Our team is ready to help you sell your home for the highest possible price ASAP








