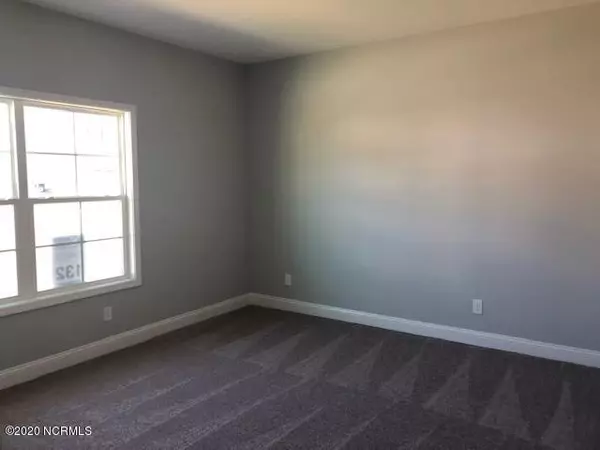$272,400
$272,400
For more information regarding the value of a property, please contact us for a free consultation.
4 Beds
3 Baths
2,432 SqFt
SOLD DATE : 06/16/2020
Key Details
Sold Price $272,400
Property Type Single Family Home
Sub Type Single Family Residence
Listing Status Sold
Purchase Type For Sale
Square Footage 2,432 sqft
Price per Sqft $112
Subdivision Oyster Landing
MLS Listing ID 100196643
Sold Date 06/16/20
Style Wood Frame
Bedrooms 4
Full Baths 3
HOA Fees $150
HOA Y/N Yes
Originating Board North Carolina Regional MLS
Year Built 2020
Lot Size 10,890 Sqft
Acres 0.25
Lot Dimensions irregular
Property Description
Welcome to The Cambridge floorplan, in Sneads Ferry's most sought after neighborhood, Oyster Landing! This stunning energy efficient home, built by a US Top 100 Builder, Caviness & Cates, offers both elegance and functionality with an exclusive home warranty. This beautiful, open floorplan features 2400+ sq. ft of elegance. If you're looking for open space, this floorplan is perfect for you. Perfect for entertaining the kitchen is open to the dining nook and gigantic living room. The Master Suite, located on the first floor, features trey ceilings and a sprawling walk-in-closet. The spa-like Master Bathroom provides a tranquil escape with its large soaking tub, walk-in shower, and dual vanity. The second floor boasts an expansive bonus room, fourth bedroom, and a full bathroom. Close to area shopping, dining, entertainment and located near Marine Corps base Camp Lejeune, MCAS New River, Stone Bay and Courthouse Bay. Call today for your personal showing!
Location
State NC
County Onslow
Community Oyster Landing
Zoning Residential
Direction Take HWY 17 towards Wilmington. Make a left onto HWY 172, and then a right into the neighborhood at Oyster Landing Drive
Location Details Mainland
Rooms
Primary Bedroom Level Non Primary Living Area
Interior
Interior Features Master Downstairs, Ceiling Fan(s), Walk-In Closet(s)
Heating Heat Pump
Cooling Central Air
Exterior
Exterior Feature None
Garage Paved
Garage Spaces 2.0
Utilities Available Community Water
Waterfront No
Roof Type Architectural Shingle
Porch Covered, Porch
Parking Type Paved
Building
Story 2
Entry Level One and One Half
Foundation Slab
Sewer Community Sewer
Structure Type None
New Construction Yes
Others
Tax ID 747d-126
Acceptable Financing Cash, Conventional, FHA, VA Loan
Listing Terms Cash, Conventional, FHA, VA Loan
Special Listing Condition None
Read Less Info
Want to know what your home might be worth? Contact us for a FREE valuation!

Our team is ready to help you sell your home for the highest possible price ASAP








