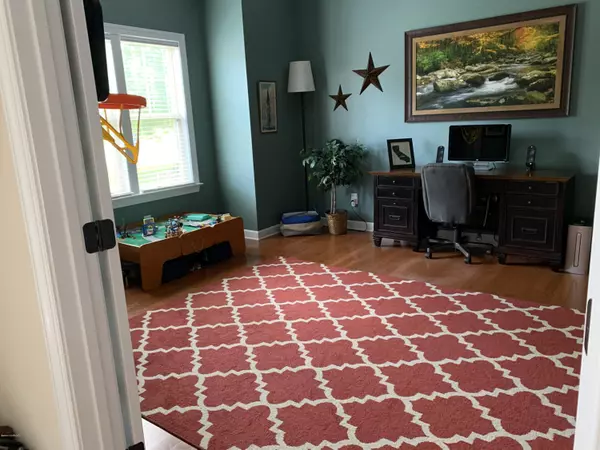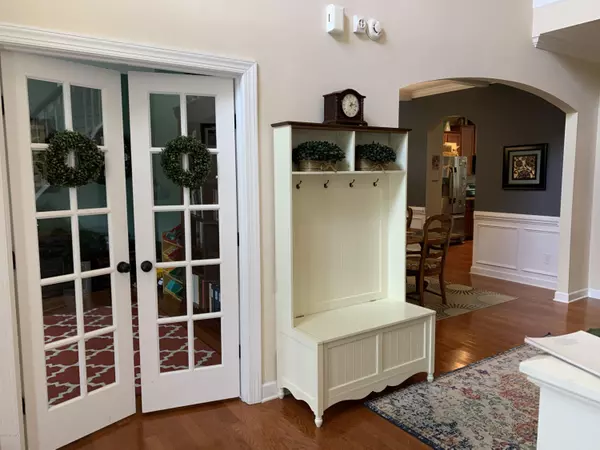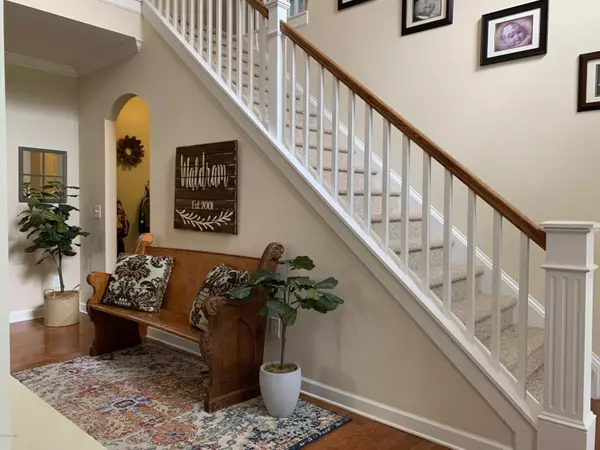$400,000
$405,000
1.2%For more information regarding the value of a property, please contact us for a free consultation.
4 Beds
4 Baths
3,200 SqFt
SOLD DATE : 07/07/2020
Key Details
Sold Price $400,000
Property Type Single Family Home
Sub Type Single Family Residence
Listing Status Sold
Purchase Type For Sale
Square Footage 3,200 sqft
Price per Sqft $125
Subdivision Marsh Harbour
MLS Listing ID 100216776
Sold Date 07/07/20
Style Wood Frame
Bedrooms 4
Full Baths 3
Half Baths 1
HOA Fees $275
HOA Y/N Yes
Originating Board North Carolina Regional MLS
Year Built 2011
Lot Size 0.544 Acres
Acres 0.54
Lot Dimensions 85x281x85x251
Property Description
Immaculate and spacious home in the highly desirable Marsh Harbour subdivision. Beautifully manicure lawn inclides pergola, work shop and gardening area. Nicely appointed interior includes formal dining room, office and extra room for play or 5th sleeping area. Remarkedly well kept, this home is a must see and located in the high ranking Western Carteret school district, Central location for commuting to Camp LeJeune, Cherry Point, Morehead City and less than 10 minutes to the beaches of Emerald Isle. Great location and beautiful home!
Location
State NC
County Carteret
Community Marsh Harbour
Zoning Residential
Direction Highway 24 to Cedar Point, Masonic Avenue besides Neuse Sport Shop, Right on Little Bay, House on Left.
Location Details Mainland
Rooms
Other Rooms Workshop
Basement None
Primary Bedroom Level Primary Living Area
Interior
Interior Features Foyer, Mud Room, Workshop, Master Downstairs, 9Ft+ Ceilings, Ceiling Fan(s), Walk-in Shower, Walk-In Closet(s)
Heating Heat Pump
Cooling Central Air
Flooring Carpet, Wood
Window Features Blinds
Appliance Vent Hood, Refrigerator, Microwave - Built-In, Dishwasher, Cooktop - Gas
Laundry Inside
Exterior
Exterior Feature None
Garage On Site, Paved
Garage Spaces 2.0
Pool None
Utilities Available Community Water
Waterfront No
Waterfront Description Water Access Comm
Roof Type Composition
Accessibility None
Porch Covered, Deck, Porch
Parking Type On Site, Paved
Building
Story 2
Entry Level Two
Foundation Slab
Sewer Septic On Site
Structure Type None
New Construction No
Others
Tax ID 5374.11.77.3246000
Acceptable Financing Cash, Conventional
Listing Terms Cash, Conventional
Special Listing Condition None
Read Less Info
Want to know what your home might be worth? Contact us for a FREE valuation!

Our team is ready to help you sell your home for the highest possible price ASAP








