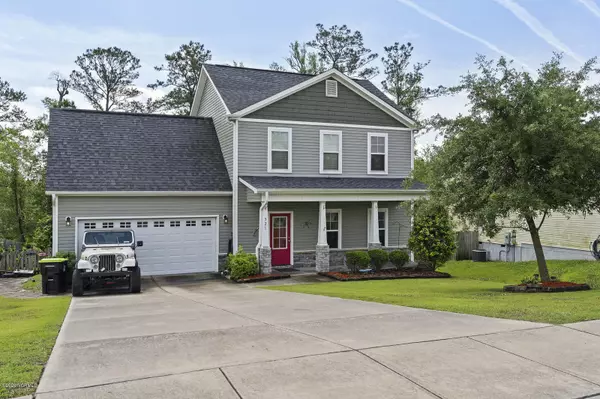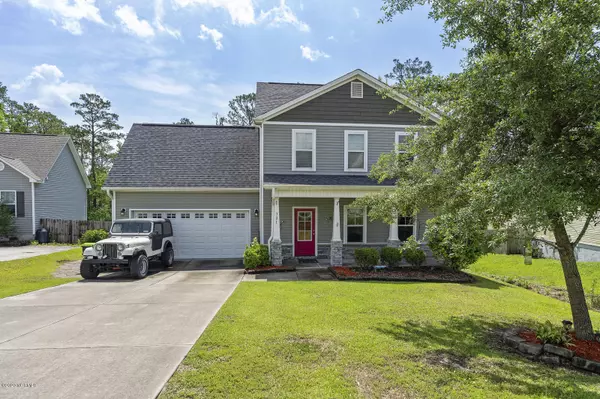$179,000
$179,900
0.5%For more information regarding the value of a property, please contact us for a free consultation.
4 Beds
3 Baths
1,868 SqFt
SOLD DATE : 08/21/2020
Key Details
Sold Price $179,000
Property Type Single Family Home
Sub Type Single Family Residence
Listing Status Sold
Purchase Type For Sale
Square Footage 1,868 sqft
Price per Sqft $95
Subdivision Aragona Village
MLS Listing ID 100219316
Sold Date 08/21/20
Style Wood Frame
Bedrooms 4
Full Baths 2
Half Baths 1
HOA Y/N No
Originating Board North Carolina Regional MLS
Year Built 2012
Lot Size 1.680 Acres
Acres 1.68
Lot Dimensions IRR
Property Description
This 3-Br, 2.5 Ba w/ a BONUS and Carolina room home is perfect for the buyer looking for a well-maintained spacious property. The convenience of its location to Camp Lejeune, extensive shopping, entertainment, and dining opportunities is only sweetened by the bonus of NO city taxes or HOA fees. This house is everything you picture when someone mentions ''home''. Its welcoming curb appeal, raised slab foundation, over an Acre, cozy Carolina room off of the Kitchen dining area, and roomy fenced back yard that goes up to the beautiful wooded tree line are all aspects that standout as you tour the property. This home also offers you a $2,500 use as you choose carpet and paint allowance. If you're in the market for a house that will feel like a home and is surrounded by shopping and dining come and check out this house and let me help you ''Unlock the Possibilities'' today!
Location
State NC
County Onslow
Community Aragona Village
Zoning R-7-R-7
Direction Take Piney Green and turn into the Aragona Village neighborhood. Turn left onto Jasmine Lane.
Rooms
Basement None
Interior
Interior Features Blinds/Shades, Ceiling Fan(s), Pantry, Walk-in Shower
Heating Heat Pump
Cooling Central
Flooring Carpet, Laminate
Appliance None
Exterior
Garage On Site, Paved
Garage Spaces 2.0
Pool None
Utilities Available Municipal Sewer, Municipal Water
Waterfront No
Waterfront Description None
Roof Type Architectural Shingle
Accessibility None
Porch Covered, Deck, Porch
Parking Type On Site, Paved
Garage Yes
Building
Lot Description Wetlands, Wooded
Story 2
New Construction No
Schools
Elementary Schools Morton
Middle Schools Hunters Creek
High Schools White Oak
Others
Tax ID 1106h-73
Acceptable Financing USDA Loan, VA Loan, Cash, Conventional, FHA
Listing Terms USDA Loan, VA Loan, Cash, Conventional, FHA
Read Less Info
Want to know what your home might be worth? Contact us for a FREE valuation!

Our team is ready to help you sell your home for the highest possible price ASAP








