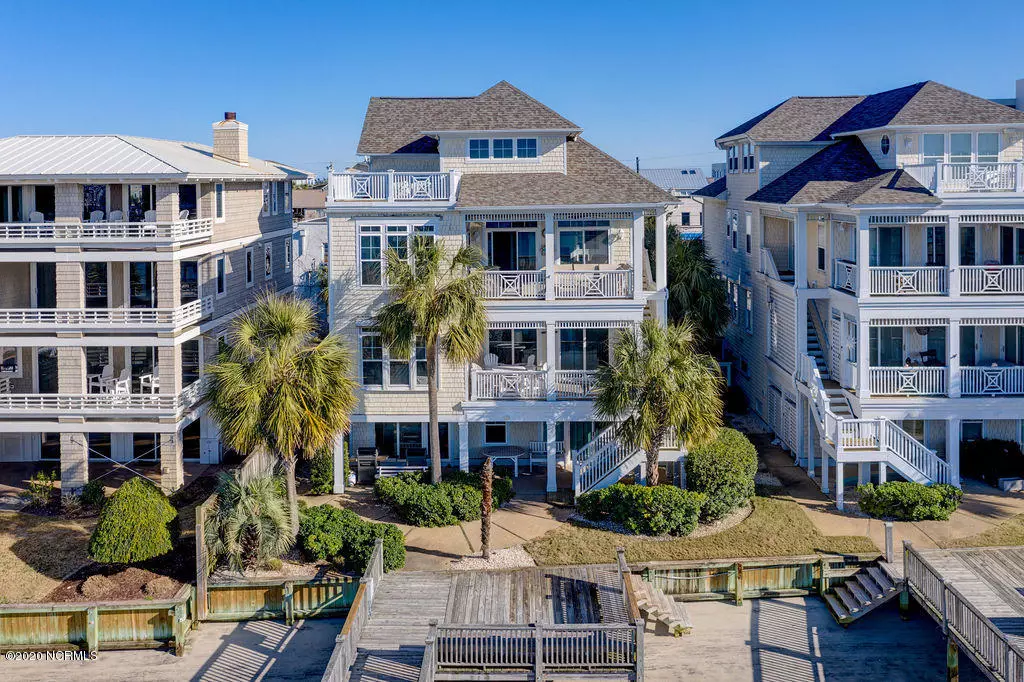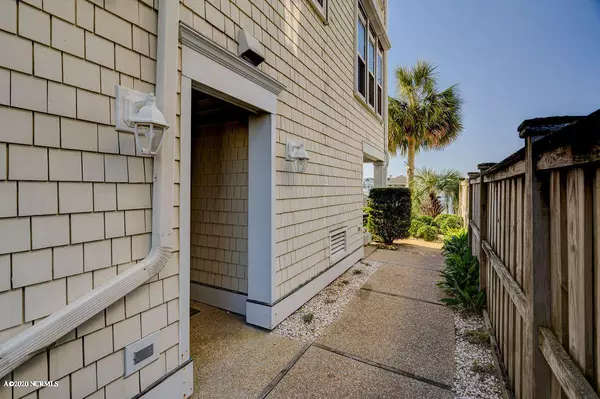$1,050,000
$1,100,000
4.5%For more information regarding the value of a property, please contact us for a free consultation.
3 Beds
3 Baths
1,833 SqFt
SOLD DATE : 09/22/2020
Key Details
Sold Price $1,050,000
Property Type Condo
Sub Type Condominium
Listing Status Sold
Purchase Type For Sale
Square Footage 1,833 sqft
Price per Sqft $572
Subdivision Channel View Condominiums
MLS Listing ID 100207552
Sold Date 09/22/20
Style Wood Frame
Bedrooms 3
Full Baths 2
Half Baths 1
HOA Fees $10,800
HOA Y/N Yes
Originating Board North Carolina Regional MLS
Year Built 1997
Annual Tax Amount $6,870
Lot Size 4,312 Sqft
Acres 0.1
Lot Dimensions Irregular
Property Description
Premium Waterfront location! This 3 bedroom condo is in immaculate condition and offers amazing views of Banks Channel, a 25 foot boat slip with power lift is included. Numerous upgrades: new hardwood floors throughout, kitchen has stainless appliances, granite counters w/ beautiful back-splash, tiled baths, storm shutters, recessed ceiling speakers, EV hardwired in Garage and assigned off-street parking. There is a large ''multi-purpose'' bonus room downstairs w/ it's own entrance that has almost 200 heated square feet not listed here. Short distance to restaurants, shops & beach access. This condo is ideal for investment, a 2nd home or year round living!
Location
State NC
County New Hanover
Community Channel View Condominiums
Zoning R-2
Direction From Wrightsville Beach bridge, keep right to continue on Causeway Dr. Continue onto N Lumina Ave. Turn left onto Sweeney Ave. Turn left onto Channel Ave - Building will be on the right.
Location Details Island
Rooms
Basement None
Primary Bedroom Level Primary Living Area
Interior
Interior Features Solid Surface, Whirlpool, Ceiling Fan(s), Wet Bar, Walk-In Closet(s)
Heating Forced Air, Heat Pump
Cooling Central Air
Flooring Tile, Wood
Window Features Blinds
Appliance Stove/Oven - Electric, Refrigerator, Microwave - Built-In, Disposal, Dishwasher, Cooktop - Electric
Laundry Laundry Closet
Exterior
Exterior Feature Shutters - Board/Hurricane
Garage Assigned, Off Street
Garage Spaces 1.0
Utilities Available Municipal Sewer Available
Waterfront Yes
Waterfront Description Boat Lift,ICW View
View Water
Roof Type Shingle
Accessibility None
Porch Covered, Deck, Porch
Parking Type Assigned, Off Street
Building
Story 3
Entry Level Two
Foundation Other, Slab
Sewer Municipal Sewer
Structure Type Shutters - Board/Hurricane
New Construction No
Others
Tax ID R06308-017-009-002
Acceptable Financing Cash, Conventional
Listing Terms Cash, Conventional
Special Listing Condition None
Read Less Info
Want to know what your home might be worth? Contact us for a FREE valuation!

Our team is ready to help you sell your home for the highest possible price ASAP








