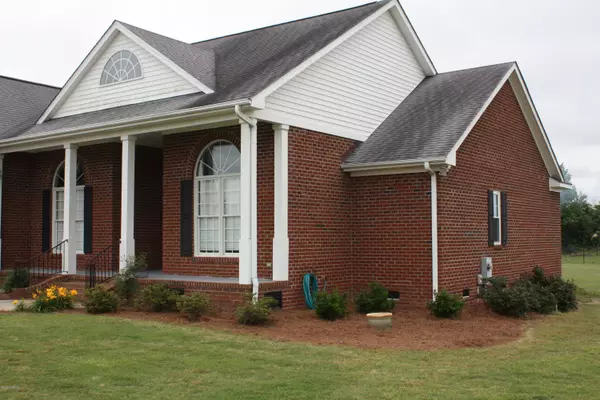$265,000
$279,900
5.3%For more information regarding the value of a property, please contact us for a free consultation.
4 Beds
3 Baths
2,777 SqFt
SOLD DATE : 11/20/2020
Key Details
Sold Price $265,000
Property Type Single Family Home
Sub Type Single Family Residence
Listing Status Sold
Purchase Type For Sale
Square Footage 2,777 sqft
Price per Sqft $95
Subdivision Toisnot
MLS Listing ID 100219347
Sold Date 11/20/20
Style Wood Frame
Bedrooms 4
Full Baths 3
HOA Y/N No
Originating Board North Carolina Regional MLS
Year Built 1999
Lot Size 1.900 Acres
Acres 1.9
Lot Dimensions 229.52 x 370.57 x 197.78 x 386.39
Property Description
Stop Looking, This is the one!! The dream adventure begins when you walk through the front door. Roomy four bedroom, three bath with 2777 square feet to spread out in. Eat in kitchen with Separate formal dining room. Built in desk and bookcase in the office. Very spacious backyard Double car garage and large size bonus room, bedroom and full bath upstairs. Don't miss out, call today for your private tour!!
Location
State NC
County Wilson
Community Toisnot
Zoning Residential
Direction Hwy 301 North from Wilson, take a right at Haynes Rd. It will turn into E. Langley and home will be about 4.1 miles on your right.
Location Details Mainland
Rooms
Basement Crawl Space
Primary Bedroom Level Primary Living Area
Interior
Interior Features Foyer, Master Downstairs, Ceiling Fan(s), Walk-in Shower, Eat-in Kitchen, Walk-In Closet(s)
Heating Forced Air, Heat Pump
Cooling Central Air
Flooring Carpet, Tile, Wood
Window Features Thermal Windows
Appliance Vent Hood, Stove/Oven - Electric, Microwave - Built-In, Dishwasher
Laundry Hookup - Dryer, Washer Hookup
Exterior
Exterior Feature Gas Logs
Garage Off Street, Paved
Garage Spaces 2.0
Waterfront No
Waterfront Description None
Roof Type Shingle
Porch Patio
Parking Type Off Street, Paved
Building
Lot Description Open Lot
Story 1
Entry Level One and One Half
Sewer Septic On Site
Water Well
Structure Type Gas Logs
New Construction No
Others
Tax ID 3755-33-7285.000
Acceptable Financing Cash, Conventional, FHA, VA Loan
Listing Terms Cash, Conventional, FHA, VA Loan
Special Listing Condition None
Read Less Info
Want to know what your home might be worth? Contact us for a FREE valuation!

Our team is ready to help you sell your home for the highest possible price ASAP








