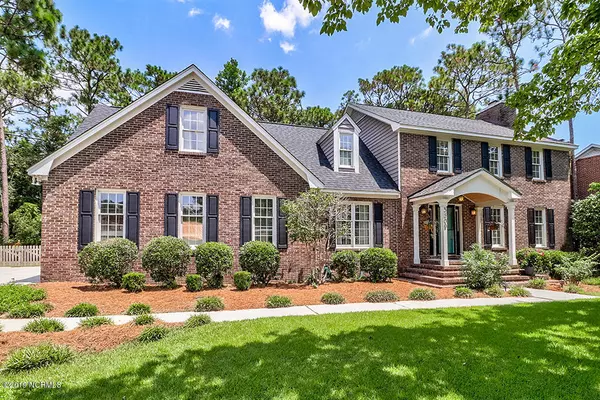$395,000
$395,000
For more information regarding the value of a property, please contact us for a free consultation.
4 Beds
3 Baths
2,566 SqFt
SOLD DATE : 12/11/2019
Key Details
Sold Price $395,000
Property Type Single Family Home
Sub Type Single Family Residence
Listing Status Sold
Purchase Type For Sale
Square Footage 2,566 sqft
Price per Sqft $153
Subdivision Whisper Creek
MLS Listing ID 100179662
Sold Date 12/11/19
Style Wood Frame
Bedrooms 4
Full Baths 2
Half Baths 1
HOA Y/N No
Originating Board North Carolina Regional MLS
Year Built 1987
Lot Size 0.390 Acres
Acres 0.39
Lot Dimensions 103x150x122x161
Property Description
Within a lush and buffered setting, high on Aster Court where there is no-through traffic, is this beautiful, updated, meticulously and lovingly maintained home! The awesome mid-town location allows easy commuting to all areas of town, proximity to movies, dining, beaches, boat launches, yet no vehicle necessary to visit parks, trails, and Holly Tree Elementary School! A very desirable floor plan features 4 bedrooms plus a HUGE bonus room/extra family room, 2 staircases, hardwoods throughout the first floor, elegant upgrades, designer touches, spa-like bathrooms, kitchen with a walk-in pantry, double ovens, and granite counter tops. The large living room shows off a wood-burning fireplace, custom built-in cabinets, and leads to the back deck and patio area making an ideal setup for entertaining. The spacious fenced-in yard has irrigation from a well, a Pinterest-worthy outside shower perfect for rinsing off after a day spent at the beach! Low maintenance provided by a brick exterior, roof less than 2 years old, new upstairs HVAC unit and updates galore!! This home is gorgeous and move in ready in a highly desired location and community!! Come see what Whisper Creek is about!!
Location
State NC
County New Hanover
Community Whisper Creek
Zoning R-15
Direction From South College Road, left on Pine Valley Drive, Right onto Amber Drive, Left onto Aster Court, house will be on the left. From Pine Grove Drive,, Right on Beasley Road, Right onto Whisper Creek Lane. Left on Aster Ct, house will be on left.
Location Details Mainland
Rooms
Basement Crawl Space
Primary Bedroom Level Non Primary Living Area
Interior
Interior Features Foyer, Ceiling Fan(s), Pantry, Walk-in Shower, Walk-In Closet(s)
Heating Electric, Heat Pump
Cooling Central Air
Flooring Carpet, Tile, Wood
Window Features Blinds
Appliance Stove/Oven - Electric, Microwave - Built-In, Double Oven, Disposal, Dishwasher, Convection Oven
Laundry Inside
Exterior
Exterior Feature Outdoor Shower, Irrigation System
Garage Lighted, On Site, Paved
Garage Spaces 2.0
Waterfront No
Roof Type Architectural Shingle
Porch Deck, Patio
Parking Type Lighted, On Site, Paved
Building
Story 2
Entry Level Two
Sewer Municipal Sewer
Water Municipal Water
Structure Type Outdoor Shower,Irrigation System
New Construction No
Others
Tax ID R06616-008-029-000
Acceptable Financing Cash, Conventional, FHA, VA Loan
Listing Terms Cash, Conventional, FHA, VA Loan
Special Listing Condition None
Read Less Info
Want to know what your home might be worth? Contact us for a FREE valuation!

Our team is ready to help you sell your home for the highest possible price ASAP








