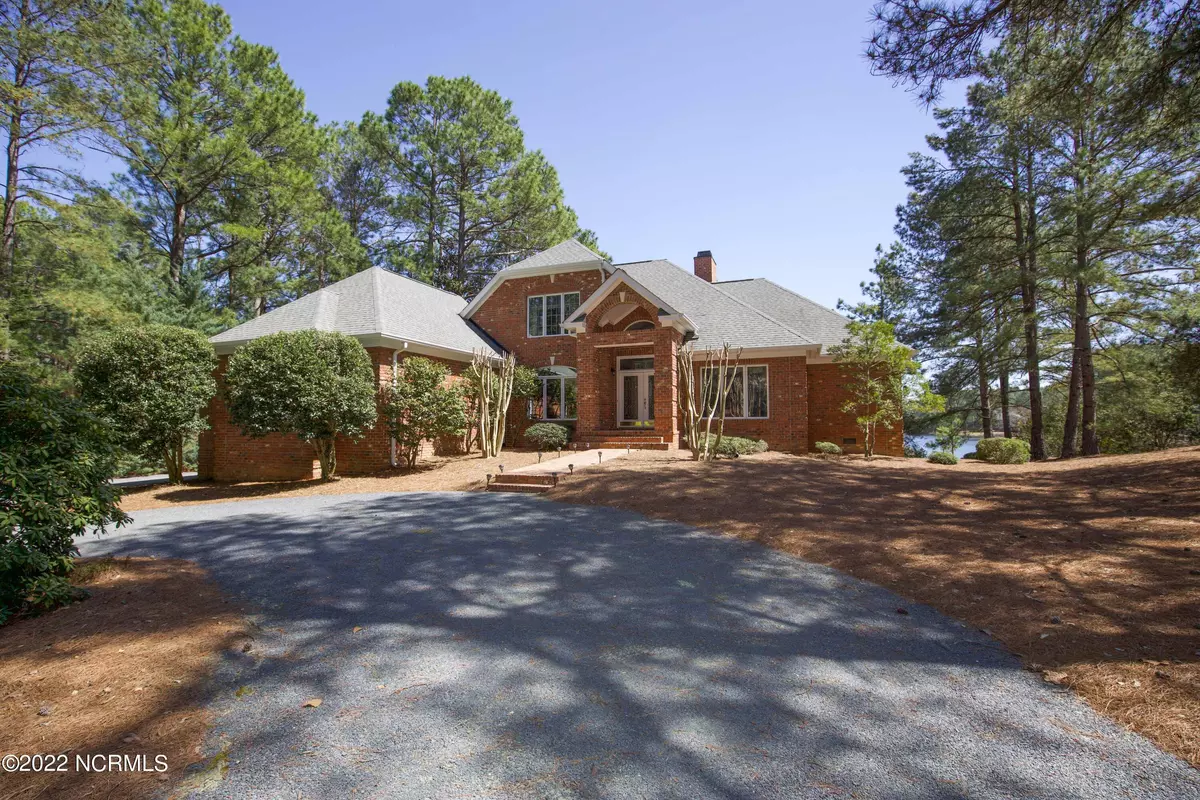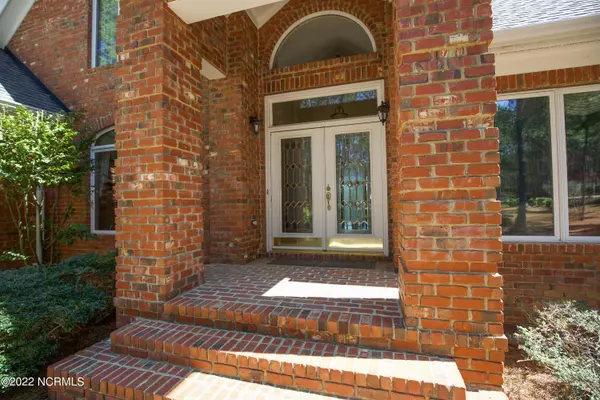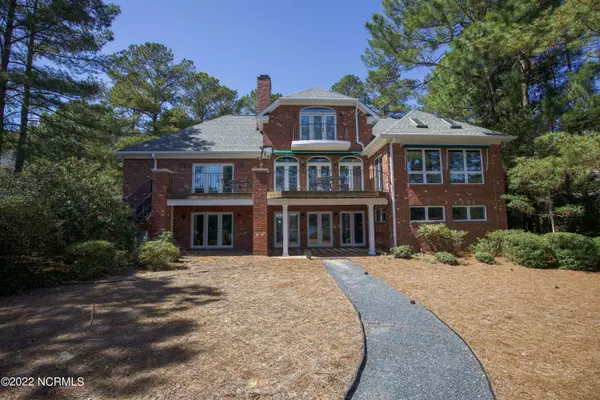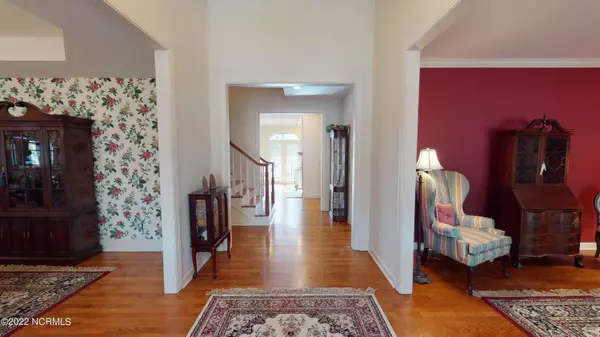$925,000
$975,000
5.1%For more information regarding the value of a property, please contact us for a free consultation.
5 Beds
6 Baths
7,885 SqFt
SOLD DATE : 05/26/2022
Key Details
Sold Price $925,000
Property Type Single Family Home
Sub Type Single Family Residence
Listing Status Sold
Purchase Type For Sale
Square Footage 7,885 sqft
Price per Sqft $117
Subdivision Pinewild Cc
MLS Listing ID 100323248
Sold Date 05/26/22
Style Brick/Stone, Concrete, Wood Frame
Bedrooms 5
Full Baths 4
Half Baths 2
HOA Y/N Yes
Originating Board North Carolina Regional MLS
Year Built 1997
Annual Tax Amount $5,480
Lot Size 1.060 Acres
Acres 1.06
Lot Dimensions 59.29x302.96x127.54x354.98x99.32
Property Description
Waterfront listing on Lake Pinewild, 5BR, + 4 Baths + 2 half baths, 2 Fireplaces, Carolina Room, small propane fireplace, Large Kitchen, Large Deck overlooking yard and lake, Beautiful Hardwoods, LL Game Room w/fireplace, walk out to patio area, Office/BR w/murphy bed. bar area, large storage room, golf cart garage, and workshop. Carpet in Primary BR being replaced. Pier is part of Lake Pinewild is owned by Pinewild Property Limited Partnership, Pier was built in 1962 on Lake, if removed cannot be replaced, updates can be done, such as railings and decking, it is the only pier allowed on Lake Pinewild, so be aware of the restrictions, can only be used by this property, and its owners! A PPLP form is required for any updating!
Termite Bond w/Aberdeen Exterminating
HVAC:Southmoore contract, check up twice per year 3 Units replaced in:
2010,2015,2017
Propane: Nichols Propane, tank is leased, 910-276-7474
Roof Replaced in 2013
Washer & Dryer 2018
Home Warranty with HSA Home Warranty transferred to buyer at closing.
Water Heater 80 gallon tank replaced in 2007
Location
State NC
County Moore
Community Pinewild Cc
Zoning R30
Direction Enter Linden Road Gate into Pinewild CC, onto Pinewild Drive, RT onto Edinburgh lane, Left onto Stoneykirk Dr., RT onto Abington Dr. house on the right #19.
Rooms
Other Rooms Tennis Court(s)
Basement Finished - Full, Outside Entrance
Primary Bedroom Level Primary Living Area
Interior
Interior Features Foyer, 1st Floor Master, 9Ft+ Ceilings, Ceiling Fan(s), Gas Logs, Pantry, Skylights, Walk-in Shower, Walk-In Closet, Workshop
Heating Zoned, Heat Pump, Forced Air
Cooling Central, See Remarks
Flooring Carpet, Tile
Appliance Dishwasher, Dryer, Microwave - Built-In, Refrigerator, Stove/Oven - Electric, Washer
Exterior
Garage Circular, Dirt, Unpaved
Garage Spaces 2.0
Utilities Available Municipal Sewer, Municipal Water, Sewer Connected, Water Connected
Waterfront Yes
Waterfront Description Deeded Water Access, Deeded Waterfront, Lake Front, Lake View, Water View
Roof Type Composition
Accessibility None
Porch Balcony, Covered, Deck, Open, Patio, Porch
Parking Type Circular, Dirt, Unpaved
Garage Yes
Building
Lot Description Wooded
Story 2
New Construction No
Schools
Elementary Schools West Pine Elementary
Middle Schools West Pine
High Schools Pinecrest
Others
Tax ID 00025259
Read Less Info
Want to know what your home might be worth? Contact us for a FREE valuation!

Our team is ready to help you sell your home for the highest possible price ASAP








