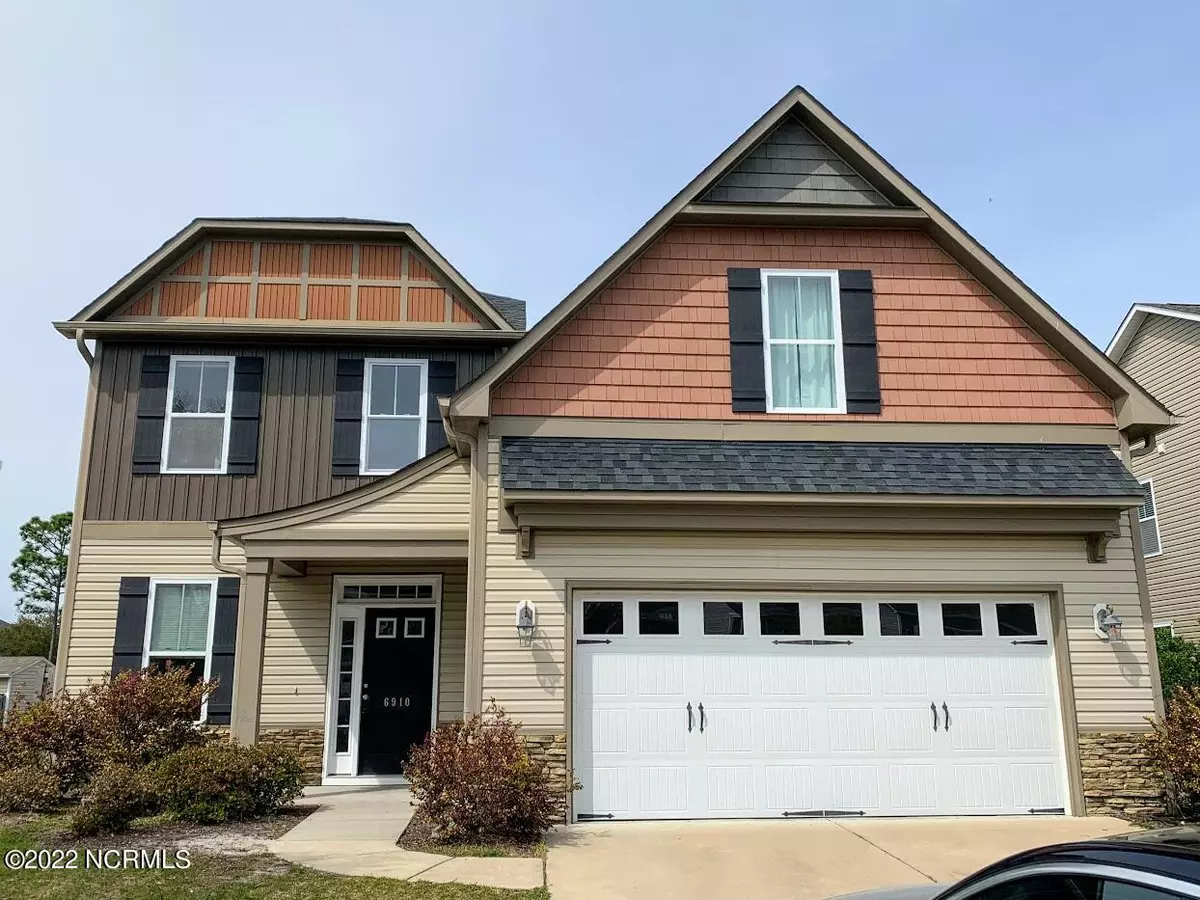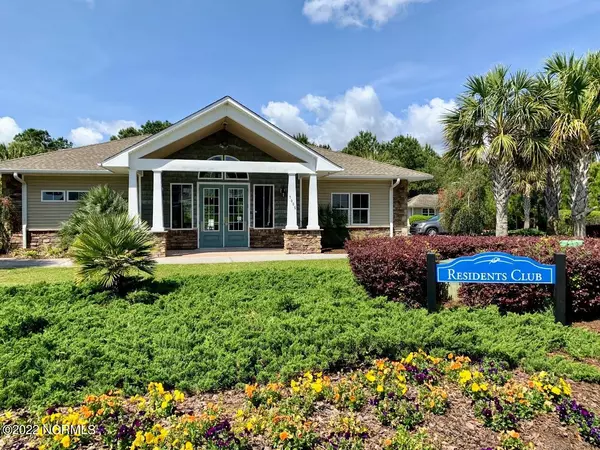$525,000
$479,000
9.6%For more information regarding the value of a property, please contact us for a free consultation.
4 Beds
3 Baths
3,246 SqFt
SOLD DATE : 05/25/2022
Key Details
Sold Price $525,000
Property Type Single Family Home
Sub Type Single Family Residence
Listing Status Sold
Purchase Type For Sale
Square Footage 3,246 sqft
Price per Sqft $161
Subdivision Woodlake
MLS Listing ID 100323115
Sold Date 05/25/22
Style Wood Frame
Bedrooms 4
Full Baths 3
HOA Y/N Yes
Originating Board North Carolina Regional MLS
Year Built 2012
Annual Tax Amount $1,984
Lot Size 0.260 Acres
Acres 0.26
Lot Dimensions 75 x 150
Property Description
Great Home in a Great location! This home boasts over 3200 sq. ft and includes 4 bedrooms, 3 full baths & a large bonus room! New flooring has just been completed and features beautiful LVP that spans the Main living level with New carpet upstairs. This home has been freshly painted in Agreeable Gray. The wonderful open floor plan features a spacious kitchen with cherry cabinets, stainless appliances, counterbar seating and a breakfast nook that overlooks the family room. Just off of the foyer is a formal dining area with column accents. Also, this home includes a first floor bedroom and full bath! Upstairs is another large open Great room, laundry room, and 3 bedrooms with 2 full baths. The Master suite is complete with 2 large walk-in closet and private Master bath w/ double vanity, walk-in shower & large tub! The 2 car garage features built-in storage shelves and an office with built-in desk system. Situated on a large lot, the expansive backyard is fenced in with a privacy fence & has a landscaped play area. This home was a Former model for the Woodlake community. The neighborhood offers a community Clubhouse & Pool just a bike ride away. No city taxes is a plus. Call today for more information.
Location
State NC
County New Hanover
Community Woodlake
Zoning R-15
Direction 421 S TO RIGHT INTO LORDS CREEK ON GLENARTHUR DR. LEFT ON DORRINGTON DR. ; RIGHT ON TEVIOT RD. RIGHT ON HAILSHAM DR. FOLLOW TO ONTARIO RD.
Rooms
Primary Bedroom Level Non Primary Living Area
Interior
Interior Features Foyer, 9Ft+ Ceilings, Ceiling - Trey, Ceiling Fan(s), Pantry, Smoke Detectors, Sprinkler System, Walk-in Shower, Walk-In Closet
Heating Heat Pump
Cooling Central
Flooring LVT/LVP, Carpet
Appliance None, Dishwasher, Dryer, Microwave - Built-In, Refrigerator, Stove/Oven - Electric, Washer
Exterior
Garage Off Street, On Site
Garage Spaces 2.0
Utilities Available Municipal Sewer, Municipal Water
Waterfront No
Roof Type Shingle
Porch Patio, Porch
Parking Type Off Street, On Site
Garage Yes
Building
Story 2
New Construction No
Schools
Elementary Schools Anderson
Middle Schools Murray
High Schools Ashley
Others
Tax ID R08100-006-176-000
Read Less Info
Want to know what your home might be worth? Contact us for a FREE valuation!

Our team is ready to help you sell your home for the highest possible price ASAP








