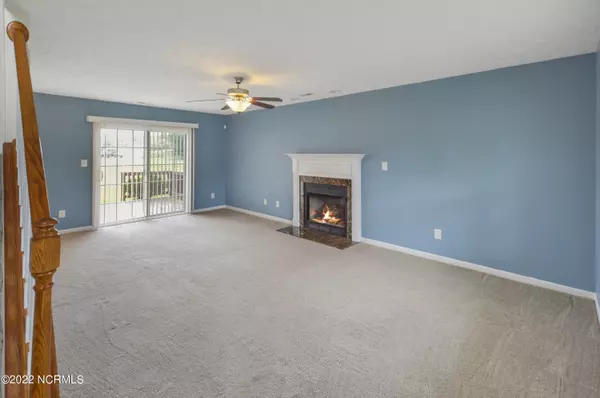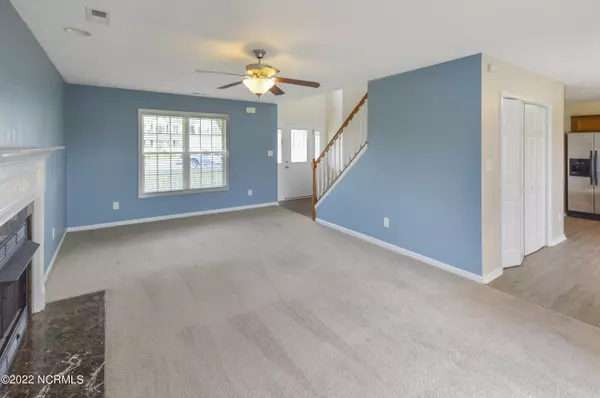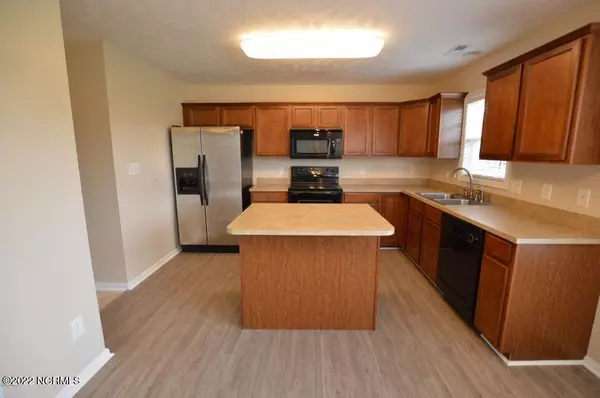$300,000
$295,000
1.7%For more information regarding the value of a property, please contact us for a free consultation.
4 Beds
3 Baths
2,221 SqFt
SOLD DATE : 05/17/2022
Key Details
Sold Price $300,000
Property Type Single Family Home
Sub Type Single Family Residence
Listing Status Sold
Purchase Type For Sale
Square Footage 2,221 sqft
Price per Sqft $135
Subdivision Cavern Creek Farm
MLS Listing ID 100323455
Sold Date 05/17/22
Style Wood Frame
Bedrooms 4
Full Baths 2
Half Baths 1
HOA Y/N No
Originating Board North Carolina Regional MLS
Year Built 2008
Annual Tax Amount $1,452
Lot Size 0.490 Acres
Acres 0.49
Lot Dimensions irregular
Property Description
Country Living at its finest! Looking for that extra garage space? Well look no further, this house features a 4 car garage! This house is located in a cul-de-sac in Cavern Creek and has everything you have been looking for. The front porch is perfect for those rockers and the inside is perfect for entertaining. The 2 story foyer opens up the living space with fireplace and wraps around to the kitchen. The formal dining room is just off the kitchen which makes entertaining a breeze. Upstairs you will find the owners suite complete with soaker tub, walk in shower and dual vanities. There are 2 more bedrooms up stairs as well as a guest bathroom. Also you will find a bonus room with a door to an unfinished area that can be used for extra storage or anything your heart desires. The exterior of this home includes a deck off the kitchen and a very large backyard. Don't wait for your opportunity to own this little slice of heaven.
Location
State NC
County Onslow
Community Cavern Creek Farm
Zoning RA
Direction TAKE HWY 258 TO HWY 111 (CATHERINE LAKE RD) TURN RIGHT ON BANNERMAN MILL ROAD, RIGHT ON CORE ROAD. RIGHT ON BRISCO LEFT ON KOJACK
Rooms
Other Rooms Workshop
Basement None
Interior
Interior Features Ceiling Fan(s), Walk-In Closet
Heating Heat Pump
Cooling Central
Flooring Carpet, Tile
Appliance Dishwasher, Refrigerator, Stove/Oven - Electric, None
Exterior
Garage On Site, Paved
Garage Spaces 4.0
Pool None
Utilities Available Municipal Water, Septic On Site
Waterfront No
Waterfront Description None
Roof Type Shingle
Accessibility None
Porch Deck, Porch
Parking Type On Site, Paved
Garage Yes
Building
Lot Description Cul-de-Sac Lot
Story 2
New Construction No
Schools
Elementary Schools Heritage Elementary
Middle Schools Trexler
High Schools Richlands
Others
Tax ID 46d-4
Acceptable Financing USDA Loan, VA Loan, Cash, Conventional, FHA
Listing Terms USDA Loan, VA Loan, Cash, Conventional, FHA
Read Less Info
Want to know what your home might be worth? Contact us for a FREE valuation!

Our team is ready to help you sell your home for the highest possible price ASAP








