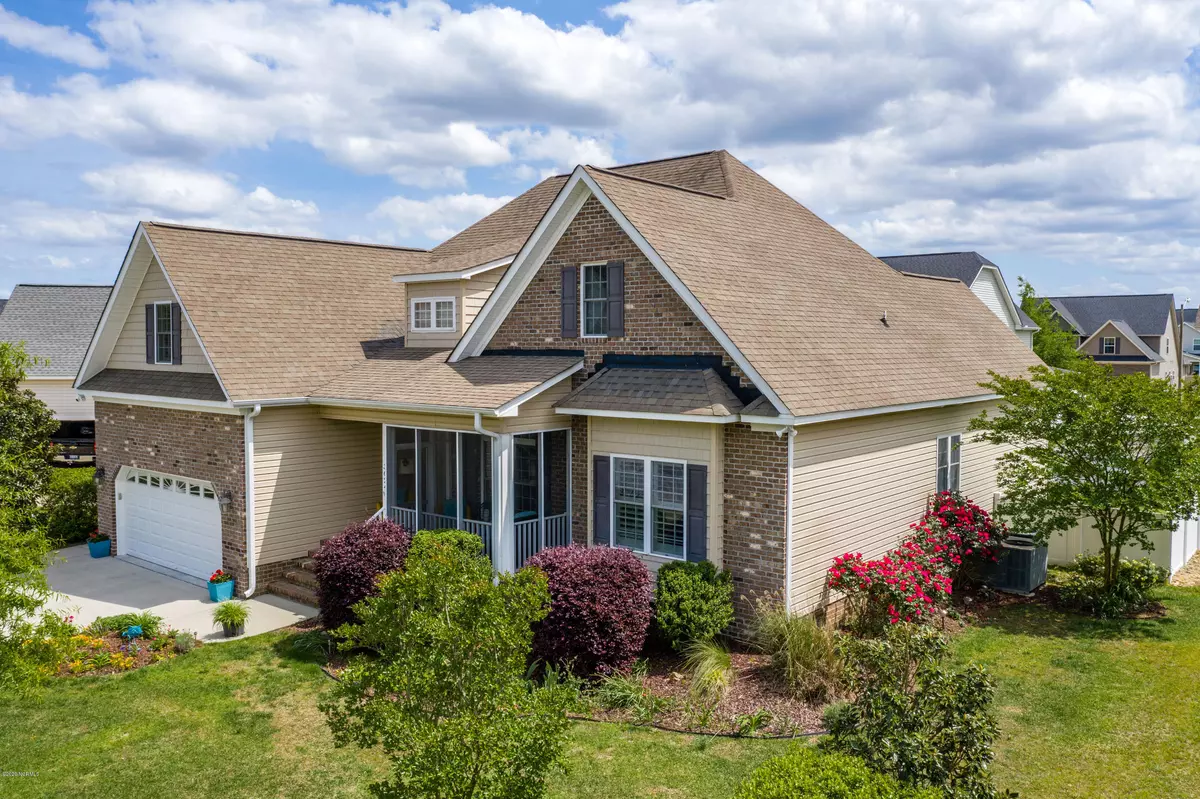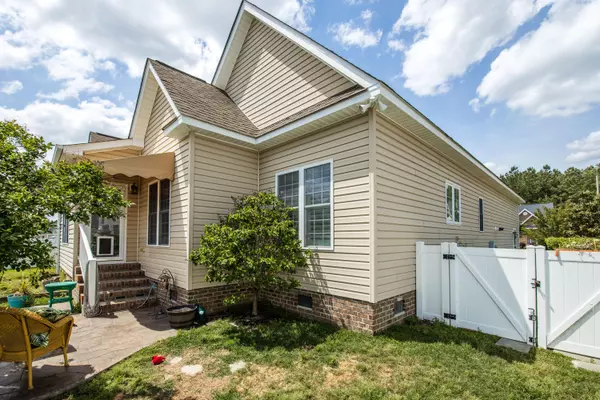$276,000
$279,000
1.1%For more information regarding the value of a property, please contact us for a free consultation.
3 Beds
2 Baths
2,680 SqFt
SOLD DATE : 08/25/2020
Key Details
Sold Price $276,000
Property Type Single Family Home
Sub Type Single Family Residence
Listing Status Sold
Purchase Type For Sale
Square Footage 2,680 sqft
Price per Sqft $102
Subdivision Taberna
MLS Listing ID 100215454
Sold Date 08/25/20
Style Wood Frame
Bedrooms 3
Full Baths 2
HOA Fees $180
HOA Y/N No
Originating Board North Carolina Regional MLS
Year Built 2007
Lot Size 9,583 Sqft
Acres 0.22
Lot Dimensions 80x120
Property Description
This home has custom finishes and updates that are sure to impress. Kitchen updates include: LVT flooring, subway tile, Kitchen Aid appliances, double oven, custom cabinets finished molding at top and mail slots at kitchen desk and built in wine rack. LVT in foyer and family room. Hardwood flooring throughout rest of living area and bedrooms. Plantation Blinds, 10' ceilings, 15' trey ceiling in family room, surround sound speakers, laundry room with sink and counter space. Electrolux washer and dryer convey. Four seasons room added in 2013 offer the option of two living areas. Front screened porch, bonus room over garage, trey ceiling and double closets in master bedroom, lots of counter space in master bath, jetted tub, walk-in shower, fenced back yard, well landscaped with lot of perennials. Tankless water heater. One owner home.
Location
State NC
County Pitt
Community Taberna
Zoning Restrictive Cov
Direction From Frog Level Road turn onto Bryson Drive into Taberna then right onto Calvary. Home just around curve on left.
Interior
Interior Features Foyer, 1st Floor Master, 9Ft+ Ceilings, Blinds/Shades, Ceiling - Trey, Ceiling Fan(s), Gas Logs, Pantry, Walk-in Shower, Walk-In Closet, Whirlpool
Cooling Central
Flooring Carpet, Tile
Appliance Dishwasher, Double Oven, Dryer, Microwave - Built-In, Refrigerator, Stove/Oven - Electric, Washer
Exterior
Garage Paved
Garage Spaces 2.0
Utilities Available Municipal Sewer, Municipal Water
Waterfront No
Roof Type Composition
Porch Porch, Screened
Parking Type Paved
Garage Yes
Building
Story 1
New Construction No
Schools
Elementary Schools Ridgewood
Middle Schools A. G. Cox
High Schools D.H. Conley
Others
Tax ID 73572
Acceptable Financing VA Loan, Cash, Conventional, FHA
Listing Terms VA Loan, Cash, Conventional, FHA
Read Less Info
Want to know what your home might be worth? Contact us for a FREE valuation!

Our team is ready to help you sell your home for the highest possible price ASAP








