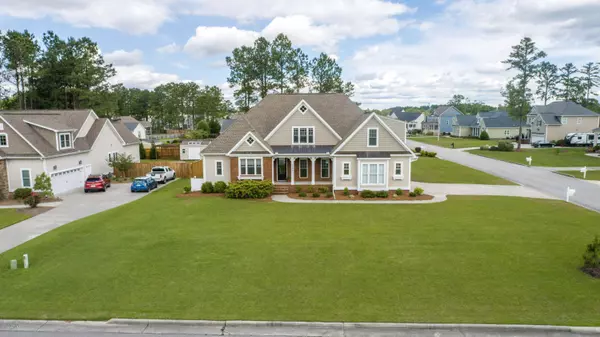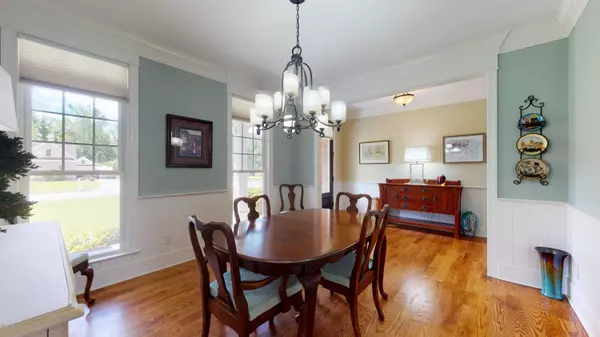$380,000
$383,000
0.8%For more information regarding the value of a property, please contact us for a free consultation.
4 Beds
3 Baths
2,830 SqFt
SOLD DATE : 10/14/2020
Key Details
Sold Price $380,000
Property Type Single Family Home
Sub Type Single Family Residence
Listing Status Sold
Purchase Type For Sale
Square Footage 2,830 sqft
Price per Sqft $134
Subdivision Hunters Ridge
MLS Listing ID 100215808
Sold Date 10/14/20
Style Wood Frame
Bedrooms 4
Full Baths 3
HOA Fees $50
HOA Y/N Yes
Originating Board North Carolina Regional MLS
Year Built 2007
Annual Tax Amount $2,088
Lot Size 0.450 Acres
Acres 0.45
Lot Dimensions xxxx
Property Description
Extraordinary home constructed by John Cutler!! Beautiful finishes inside and out! Open kitchen to family room with stone fireplace. Master bedroom and a guest room/office on the 1st floor. FROG can be 5th bedroom or playroom, media room, etc.. 5 bedroom septic ,Home has been connected to Natural gas. New Natual gas genarator, gas logs, Hybrid gas heating system 1st floor, Rinanni tankless hot water heater. Many walk-in closets and large walk in storage area on 2nd floor. Great screened porch to enjoy the outdoors. 2nd upstairs heat pump also replaced. Sealed crawl space. Contract with XTeam. Additional storage building in rear yard recently added.
Location
State NC
County Craven
Community Hunters Ridge
Zoning residential
Direction From main entrance to Hunters Ridge follow to right on Staffordshire. Home is on the corner of Partridge and Staffordshire.
Location Details Mainland
Rooms
Other Rooms Storage
Basement Crawl Space, None
Primary Bedroom Level Primary Living Area
Interior
Interior Features Foyer, Master Downstairs, 9Ft+ Ceilings, Vaulted Ceiling(s), Ceiling Fan(s), Pantry, Walk-in Shower, Eat-in Kitchen, Walk-In Closet(s)
Heating Other-See Remarks, Heat Pump, Natural Gas
Cooling Central Air
Flooring Carpet, Tile, Wood
Fireplaces Type Gas Log
Fireplace Yes
Window Features Blinds
Appliance Stove/Oven - Electric, Refrigerator, Microwave - Built-In, Dishwasher
Laundry Inside
Exterior
Exterior Feature None
Garage Paved
Garage Spaces 4.0
Utilities Available Community Water, Natural Gas Connected
Waterfront No
Waterfront Description None
Roof Type Shingle
Porch Porch, Screened
Parking Type Paved
Building
Lot Description Corner Lot
Story 1
Entry Level One and One Half
Sewer Septic On Site
Structure Type None
New Construction No
Others
Tax ID 7-100-L-467
Acceptable Financing Cash, Conventional, VA Loan
Listing Terms Cash, Conventional, VA Loan
Special Listing Condition None
Read Less Info
Want to know what your home might be worth? Contact us for a FREE valuation!

Our team is ready to help you sell your home for the highest possible price ASAP








