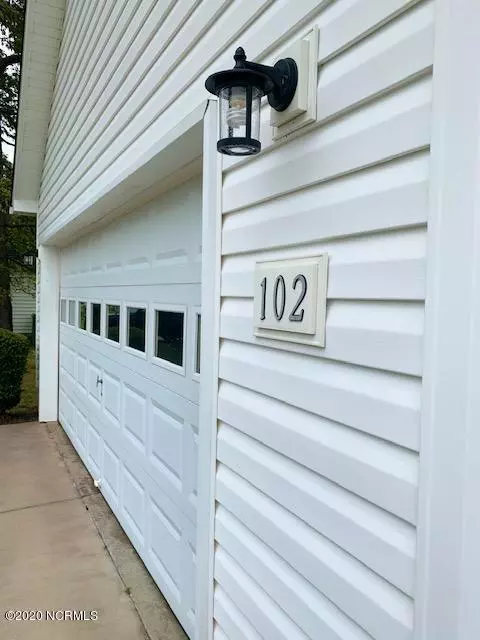$189,900
$189,900
For more information regarding the value of a property, please contact us for a free consultation.
3 Beds
2 Baths
1,355 SqFt
SOLD DATE : 06/19/2020
Key Details
Sold Price $189,900
Property Type Single Family Home
Sub Type Single Family Residence
Listing Status Sold
Purchase Type For Sale
Square Footage 1,355 sqft
Price per Sqft $140
Subdivision Justice Farm
MLS Listing ID 100213268
Sold Date 06/19/20
Style Wood Frame
Bedrooms 3
Full Baths 2
HOA Y/N No
Originating Board North Carolina Regional MLS
Year Built 2006
Lot Size 0.380 Acres
Acres 0.38
Lot Dimensions 90x182x89x178
Property Description
Nothing left to do but just move in here. This 3 bedroom, 2 bath house in popular Sneads Ferry has been freshly painted inside, had bronze lighting & all new bronze doorknobs and hinges updates and is ready for it's new owner. Bright open floor plan features large living room with vaulted ceiling and cozy fireplace. Kitchen is spacious with tons of cabinets, PANTRY, all brand new STAINLESS STEEL APPLIANCES, freshly painted white cabinets with bronze hardware. Dining area off kitchen is large, has bar style seating option along with a brand new light fixture. Master bedroom has his and hers closets and good sized bathroom with white dual vanity. Upgraded plush carpet throughout. Large two car garage. Big flat yard with open patio and tree-lined backyard. NO CITY TAXES, NO HOA. SELLER WILL REPLACE ROOF WITH ARCHITECTURAL SHINGLES PRIOR TO CLOSING WITH ACCEPTABLE OFFER. Come see this one before it's gone!
Location
State NC
County Onslow
Community Justice Farm
Zoning R-8m
Direction Hwy 17 S, L onto Hwy 210, L onto NC Hwy172, R onto Sneads Ferry Rd, L onto Lawndale, R onto Molly, L onto Knotts Court
Location Details Mainland
Rooms
Primary Bedroom Level Primary Living Area
Interior
Interior Features Master Downstairs, Vaulted Ceiling(s), Ceiling Fan(s), Pantry, Eat-in Kitchen, Walk-In Closet(s)
Heating Electric, Heat Pump
Cooling Central Air
Flooring Carpet, Tile, Vinyl
Window Features Blinds
Appliance Stove/Oven - Electric, Refrigerator, Microwave - Built-In, Dishwasher
Laundry Hookup - Dryer, In Garage, Washer Hookup
Exterior
Garage On Site, Paved
Garage Spaces 2.0
Pool None
Waterfront No
Roof Type Shingle,Composition
Porch Open, Covered, Patio, Porch
Parking Type On Site, Paved
Building
Story 1
Entry Level One
Foundation Slab
Sewer Septic On Site
Water Municipal Water
New Construction No
Others
Tax ID 772b-71
Acceptable Financing Cash, Conventional, FHA, USDA Loan, VA Loan
Listing Terms Cash, Conventional, FHA, USDA Loan, VA Loan
Special Listing Condition None
Read Less Info
Want to know what your home might be worth? Contact us for a FREE valuation!

Our team is ready to help you sell your home for the highest possible price ASAP








