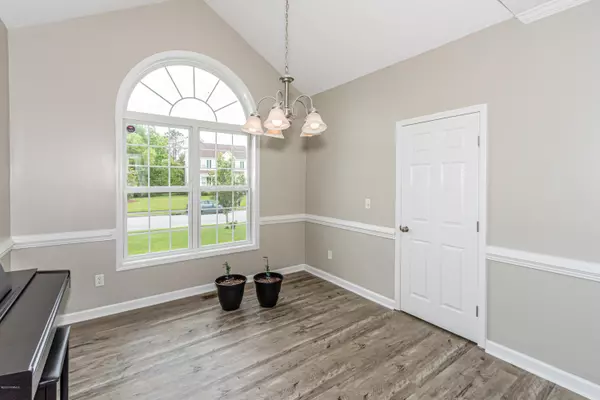$219,900
$219,900
For more information regarding the value of a property, please contact us for a free consultation.
3 Beds
3 Baths
2,022 SqFt
SOLD DATE : 07/22/2020
Key Details
Sold Price $219,900
Property Type Single Family Home
Sub Type Single Family Residence
Listing Status Sold
Purchase Type For Sale
Square Footage 2,022 sqft
Price per Sqft $108
Subdivision Williamsburg Plantation
MLS Listing ID 100219240
Sold Date 07/22/20
Style Wood Frame
Bedrooms 3
Full Baths 2
Half Baths 1
HOA Fees $300
HOA Y/N Yes
Originating Board North Carolina Regional MLS
Year Built 2006
Annual Tax Amount $2,643
Lot Size 0.270 Acres
Acres 0.27
Lot Dimensions 88x149x79x144
Property Description
Welcome home to this wonderfully maintained home in the highly desirable Williamsburg Plantation subdivision. 3 bedrooms, 2.5 baths, 2 car garage with an extra bonus area both downstairs and upstairs with french doors - perfect for a play area or office. Formal dining area, breakfast nook, large living room, tons of cabinets and counter space. The master bedroom is located downstairs with dual vanities, garden tub and separate walk-in shower plus spacious walk in closet. Neighborhood amenities include a playground, sidewalks throughout, soccer field, pavilion, dog park and location is super close to schools, shopping, grocery stores and more. So much to love with this home, must see in person to appreciate!
Location
State NC
County Onslow
Community Williamsburg Plantation
Zoning R-7
Direction From Gum Branch Rd, take Williamsburg Parkway into Williamsburg Plantation, take first right onto Westmont Rd, then take 3rd left onto Runnymeade Dr and home will be down on the left almost to the stop sign.
Rooms
Basement None
Interior
Interior Features 1st Floor Master, 9Ft+ Ceilings, Blinds/Shades, Ceiling - Vaulted, Ceiling Fan(s), Walk-In Closet
Heating Heat Pump
Cooling Central
Flooring Carpet, Tile
Appliance Dishwasher, Microwave - Built-In
Exterior
Garage On Site, Paved
Garage Spaces 2.0
Pool None
Utilities Available Municipal Sewer, Municipal Water
Waterfront No
Waterfront Description None
Roof Type Architectural Shingle
Accessibility None
Porch Covered, Deck, Porch
Parking Type On Site, Paved
Garage Yes
Building
Story 2
New Construction No
Schools
Elementary Schools Parkwood
Middle Schools Northwoods Park
High Schools Jacksonville
Others
Tax ID 339c-39
Acceptable Financing VA Loan, Cash, Conventional, FHA
Listing Terms VA Loan, Cash, Conventional, FHA
Read Less Info
Want to know what your home might be worth? Contact us for a FREE valuation!

Our team is ready to help you sell your home for the highest possible price ASAP








