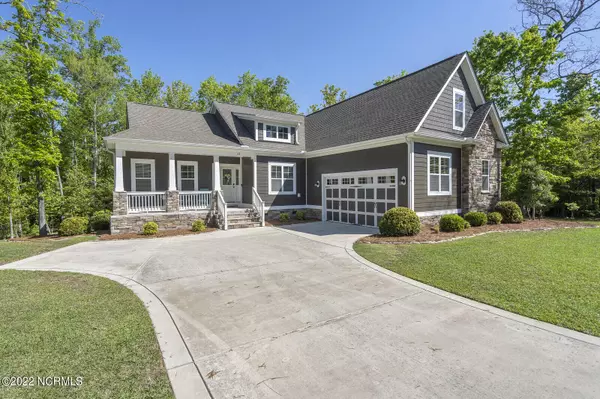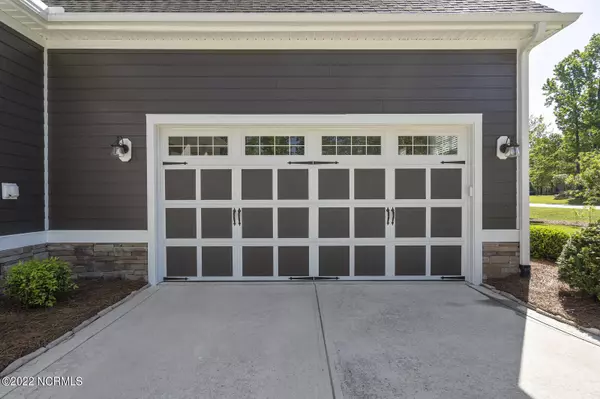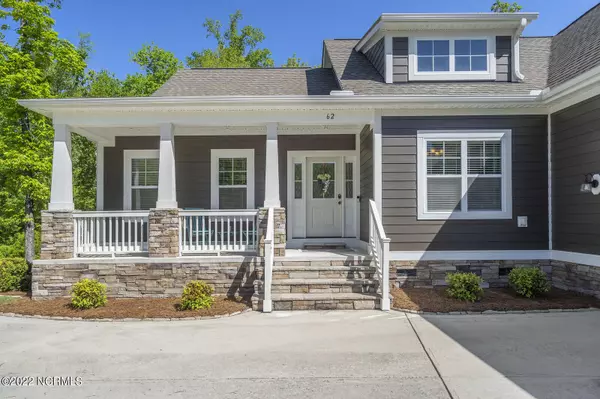$565,000
$515,000
9.7%For more information regarding the value of a property, please contact us for a free consultation.
4 Beds
3 Baths
2,240 SqFt
SOLD DATE : 05/16/2022
Key Details
Sold Price $565,000
Property Type Single Family Home
Sub Type Single Family Residence
Listing Status Sold
Purchase Type For Sale
Square Footage 2,240 sqft
Price per Sqft $252
Subdivision The Manor At Mill Creek
MLS Listing ID 100324722
Sold Date 05/16/22
Style Wood Frame
Bedrooms 4
Full Baths 3
HOA Fees $692
HOA Y/N Yes
Originating Board North Carolina Regional MLS
Year Built 2016
Annual Tax Amount $2,671
Lot Size 0.780 Acres
Acres 0.78
Lot Dimensions 225x155x190x195
Property Description
Beautifully, well maintained and home sitting on .78 acres on a cul de sac lot in the wooded neighborhood of The Manor at Mill Creek. Exterior features beautiful tabby foundation, composition siding, custom louvered underpinning. Walk in crawl has been encapsulated & dehu so you know your home is safe!. Open floorplan lends to entertaining friends & family. Spacious kitchen w/ sleek features including oversized island w/ drawer microwave, double ovens, wine rack, smooth cooktop, apron sink, undercabinet lighting & plenty of storage. Open living space is pre wired for surround sound. The area currently used as the dining room, has custom coffered ceilings, wainscoting and French doors, this space would also be wonderful to use as an office. Master suite as well as 3 other bedrooms are located on the main floor. Master is warm & inviting w/ a presidential ceiling including ambient rope lighting & recessed lights. The master bath has a custom tile shower with niches & a thermal temp setting. Tankless water heater, generator hook up, and much more, this home has it all!
Location
State NC
County Pender
Community The Manor At Mill Creek
Zoning RP
Direction Head South on US HWY 17, Turn left onto Headwaters Dr, Continue on Headwaters Dr, Turn left on Overlook, Turn Left on Camelot Way.Turn left on to King Arthurs Court. Home is straight away in the cul-de-sac.
Location Details Mainland
Rooms
Basement Crawl Space, None
Primary Bedroom Level Primary Living Area
Interior
Interior Features Foyer, Mud Room, Solid Surface, Master Downstairs, 9Ft+ Ceilings, Tray Ceiling(s), Vaulted Ceiling(s), Ceiling Fan(s), Pantry, Walk-in Shower, Walk-In Closet(s)
Heating Electric, Heat Pump
Cooling Central Air, Zoned
Fireplaces Type Gas Log
Fireplace Yes
Window Features Thermal Windows,Blinds
Appliance Vent Hood, Microwave - Built-In, Ice Maker, Double Oven
Laundry Inside
Exterior
Exterior Feature Irrigation System, Gas Logs
Garage Paved
Garage Spaces 2.0
Utilities Available Municipal Water Available
Waterfront No
View Creek/Stream
Roof Type Shingle
Porch Screened
Parking Type Paved
Building
Lot Description Cul-de-Sac Lot, Wetlands, Wooded
Story 2
Sewer Septic On Site
Structure Type Irrigation System,Gas Logs
New Construction No
Others
Tax ID 3292-13-0929-0000
Acceptable Financing Cash, Conventional, FHA, VA Loan
Listing Terms Cash, Conventional, FHA, VA Loan
Special Listing Condition None
Read Less Info
Want to know what your home might be worth? Contact us for a FREE valuation!

Our team is ready to help you sell your home for the highest possible price ASAP








