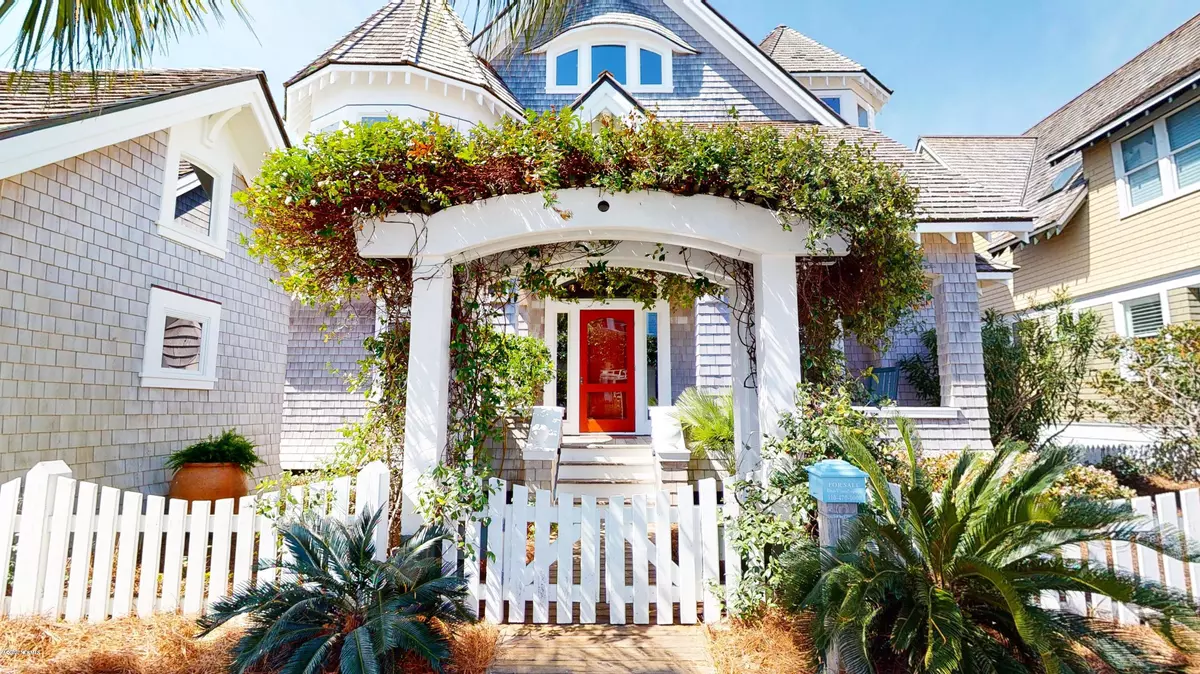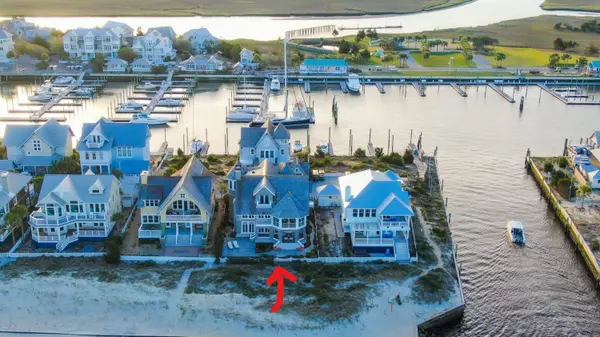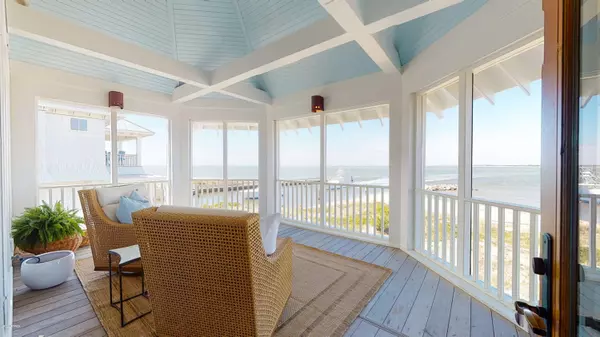$2,250,000
$2,595,000
13.3%For more information regarding the value of a property, please contact us for a free consultation.
3 Beds
4 Baths
3,985 SqFt
SOLD DATE : 08/20/2020
Key Details
Sold Price $2,250,000
Property Type Single Family Home
Sub Type Single Family Residence
Listing Status Sold
Purchase Type For Sale
Square Footage 3,985 sqft
Price per Sqft $564
Subdivision Bhi Harbour Village
MLS Listing ID 100186008
Sold Date 08/20/20
Style Wood Frame
Bedrooms 3
Full Baths 2
Half Baths 2
HOA Fees $1,120
HOA Y/N Yes
Originating Board North Carolina Regional MLS
Year Built 2005
Lot Size 6,098 Sqft
Acres 0.14
Lot Dimensions 60x96x60x96
Property Description
This three-story, cedar-shake custom Telesis retreat- located in Bald Head's prestigious Harbour community- delights with waterfront panoramas as well as Bald Head Marina and Old Baldy views. From its charming paddle-fenced entry, with vined arbor, you can amble on the planked walkway around the house to the deep beachfront covered back porch and dining deck (and, ultimately onto your private beach access). Or walk up through the beautiful landscaping onto the rocking chair porch and into this reverse floor plan's first level. You'll love the Brazilian cherry floors and cove lighting throughout as well as the high beamed ceilings. This level features two large guest bedrooms, a full bath and laundry, elevator, plenty of storage and the grand Master suite- which is anchored by a wood burning or gas fireplace and indulges with aqua-vista views from its wall of windows, access to the covered porch, a HUGE walk-in closet and its spa-like en suite (with his/her vanity, glassed shower and Jacuzzi garden tub). Up the circular staircase, the second floor furnishes the same far-reaching water perspectives from its windowed wall as well as another wood burning/gas fireplace and powder room. The immense open living/dining space, filled with light from its second- story windows, provides the perfect venue for entertaining. Adjacent, the chef's kitchen-with bayed breakfast area - can accommodate several culinary artists simultaneously with its oversize island, Sub-Zero and Viking appliances, granite counters, large walk-in butler's pantry, myriads of built-ins and plenty of storage. Take the elevator or stairs to the top floor, you'll find another living space or office- with wet bar, half bath and step-out porch as well as a fourth bedroom with Marina prospects and tons of storage space. This home boasts new floors and ceilings throughout as well as a whole-house sprinkler and yard irrigation systems. BHI and Shoals Club memberships are available for separate purchase.
Location
State NC
County Brunswick
Community Bhi Harbour Village
Zoning PD-3
Direction From the Ferry, turn left on Keelson Row, left on Transom Row, left at Row Boat Row, 2nd house at the end on the right.
Location Details Island
Rooms
Primary Bedroom Level Non Primary Living Area
Interior
Interior Features Master Downstairs, Ceiling Fan(s), Elevator, Pantry, Reverse Floor Plan, Walk-in Shower
Heating Heat Pump
Cooling Central Air
Exterior
Exterior Feature Outdoor Shower
Garage Paved
Garage Spaces 2.0
Waterfront Yes
Waterfront Description Harbor
View Marina, Water
Roof Type Shake
Porch Covered, Deck, Porch
Building
Story 3
Entry Level Three Or More
Foundation Other
Sewer Municipal Sewer
Water Municipal Water
Structure Type Outdoor Shower
New Construction No
Others
Tax ID 2601b076
Acceptable Financing Cash, Conventional
Listing Terms Cash, Conventional
Special Listing Condition None
Read Less Info
Want to know what your home might be worth? Contact us for a FREE valuation!

Our team is ready to help you sell your home for the highest possible price ASAP








