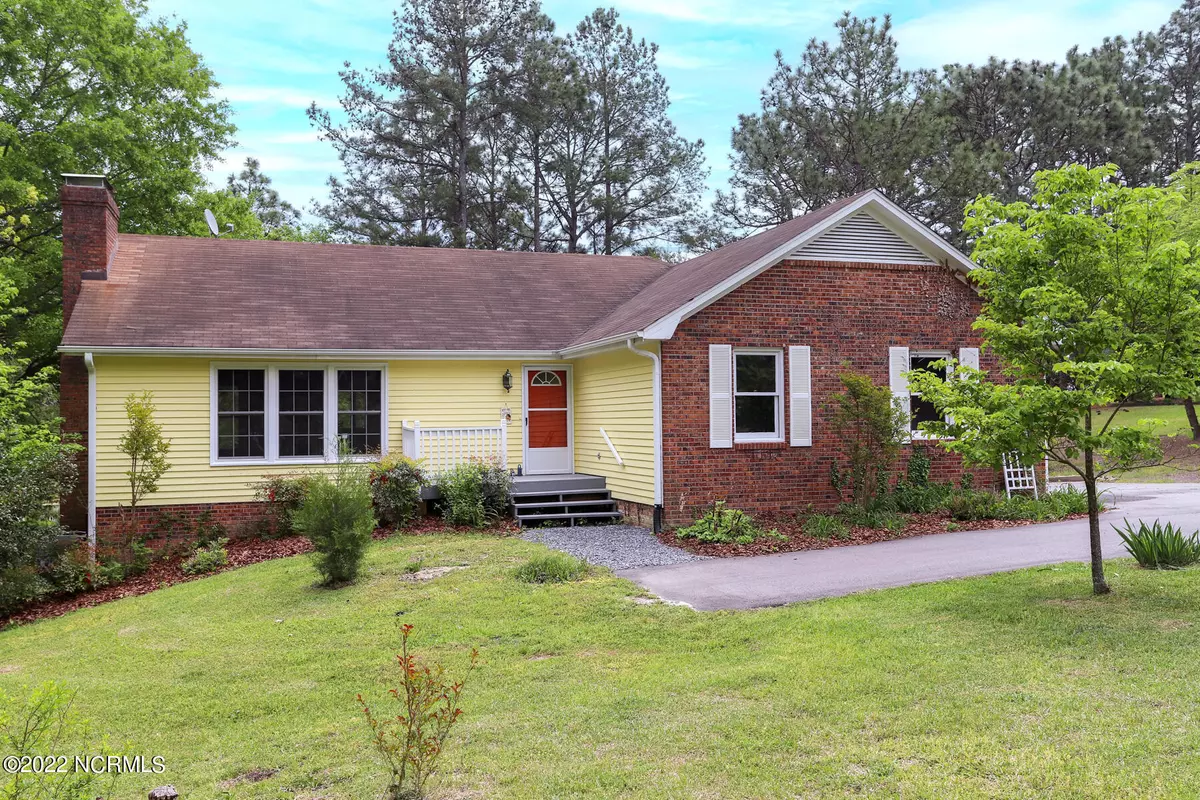$358,000
$358,000
For more information regarding the value of a property, please contact us for a free consultation.
3 Beds
2 Baths
2,349 SqFt
SOLD DATE : 07/05/2022
Key Details
Sold Price $358,000
Property Type Single Family Home
Sub Type Single Family Residence
Listing Status Sold
Purchase Type For Sale
Square Footage 2,349 sqft
Price per Sqft $152
Subdivision 7 Lakes South
MLS Listing ID 100323905
Sold Date 07/05/22
Style Wood Frame
Bedrooms 3
Full Baths 2
HOA Y/N Yes
Originating Board North Carolina Regional MLS
Year Built 1978
Annual Tax Amount $1,299
Lot Size 0.610 Acres
Acres 0.61
Lot Dimensions 112x266x98x243
Property Description
Charming golf front home in the gated Seven Lakes South community is situated on a great lot with a garden-like backyard overlooking a pond on the fifth tee of the Seven Lakes Country Club golf course. Surrounded by trees and mature landscaping, it offers such peace and tranquility! Take it all in from an expansive deck across the back, or a covered porch below with pergola entry. This home has an open and light floorplan withs lots of space! It features gleaming hardwood floors throughout most of the living areas on the main and lower levels that have been updated. The main level has a spacious living room with brick fireplace, and is open to the dining area and kitchen, with sliding glass door that opens to the deck, and the owners' suite with sliding glass doors that open to the deck. The lower level has a huge family room with brick fireplace, wet bar and sliding glass doors that open to the covered porch, as well as two guest bedrooms and bathroom. A new roof will also be installed. And you can enjoy all the great amenities the Seven lakes community has to offer – golf, pool, community center, tennis, playground, walking trails, equestrian center, and access to the beautiful lakes. Enjoy life in this peaceful, quiet setting in a great community!
Location
State NC
County Moore
Community 7 Lakes South
Zoning GC-SL
Direction From main gate 7LS turn right on Devonshire Avenue - home is approx. 1 mile on the left.
Rooms
Other Rooms Tennis Court(s)
Basement Outside Entrance
Primary Bedroom Level Primary Living Area
Interior
Interior Features 1st Floor Master, Ceiling Fan(s), Pantry, Smoke Detectors, Solid Surface, Walk-in Shower, Walk-In Closet, Wet Bar
Heating Heat Pump, Forced Air
Cooling Central
Appliance Dishwasher, Disposal, Refrigerator, Stove/Oven - Electric
Exterior
Garage Paved
Garage Spaces 2.0
Utilities Available Municipal Water, Septic On Site
Waterfront No
Waterfront Description Boat Dock, Water View
Roof Type Composition
Porch Covered, Deck, Open, Porch
Parking Type Paved
Garage Yes
Building
Lot Description Golf Front
Story 1
New Construction No
Schools
Elementary Schools West End
Middle Schools West Pine
High Schools Pinecrest
Others
Tax ID 00023253
Read Less Info
Want to know what your home might be worth? Contact us for a FREE valuation!

Our team is ready to help you sell your home for the highest possible price ASAP








