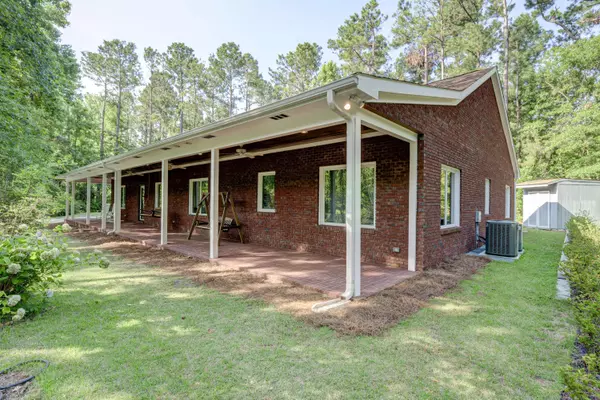$375,000
$375,900
0.2%For more information regarding the value of a property, please contact us for a free consultation.
3 Beds
3 Baths
2,849 SqFt
SOLD DATE : 06/12/2020
Key Details
Sold Price $375,000
Property Type Single Family Home
Sub Type Single Family Residence
Listing Status Sold
Purchase Type For Sale
Square Footage 2,849 sqft
Price per Sqft $131
Subdivision Tibbys Branch
MLS Listing ID 100171911
Sold Date 06/12/20
Style Wood Frame
Bedrooms 3
Full Baths 3
HOA Y/N No
Originating Board North Carolina Regional MLS
Year Built 2007
Annual Tax Amount $2,063
Lot Size 0.700 Acres
Acres 0.7
Lot Dimensions 40x227x125x452x187
Property Description
Beautiful custom home in private cul de sac on .73 acres of woodland. Tibby's Branch is centrally located in the Porters Neck area convenient to all your shopping and dining needs. Easy access to I-40 using I-140 Bypass. This open floor plan is all on one level with cherry wood flooring throughout, gourmet kitchen with 42 inch solid wood cabinets, under cabinet lighting, oversized pantry, stainless appliances and Corian countertops. Beautiful master suite with oversize master bath, two guest suites both with baths, large screen back porch perfect for outdoor entertaining. Anderson windows and solid wood doors throughout the home. The all brick exterior was done with low maintenance in mind. The pull down attic is floored and full length of the house.
Location
State NC
County New Hanover
Community Tibbys Branch
Zoning R-15
Direction North on HWY 17, right on Porter Neck Road, Left into Tibby's Branch community, left on Tibby's Drive. House at end on Cul-de-Sac.
Location Details Mainland
Rooms
Other Rooms Storage
Primary Bedroom Level Primary Living Area
Interior
Interior Features Solid Surface, Master Downstairs, 9Ft+ Ceilings, Ceiling Fan(s), Pantry, Walk-in Shower, Walk-In Closet(s)
Heating Electric, Heat Pump
Cooling Central Air
Flooring Tile, Wood
Fireplaces Type Gas Log
Fireplace Yes
Window Features Blinds
Appliance Water Softener, Vent Hood, Stove/Oven - Electric, Refrigerator, Microwave - Built-In, Disposal, Dishwasher, Cooktop - Electric, Convection Oven
Laundry Inside
Exterior
Exterior Feature Shutters - Board/Hurricane
Garage Off Street, On Site, Unpaved
Garage Spaces 1.0
Waterfront No
Roof Type Architectural Shingle
Porch Open, Covered, Porch, Screened
Parking Type Off Street, On Site, Unpaved
Building
Lot Description Cul-de-Sac Lot
Story 1
Entry Level One
Foundation Raised
Sewer Septic On Site
Water Well
Structure Type Shutters - Board/Hurricane
New Construction No
Others
Tax ID R03705-005-009-000
Acceptable Financing Cash, Conventional, VA Loan
Listing Terms Cash, Conventional, VA Loan
Special Listing Condition None
Read Less Info
Want to know what your home might be worth? Contact us for a FREE valuation!

Our team is ready to help you sell your home for the highest possible price ASAP








