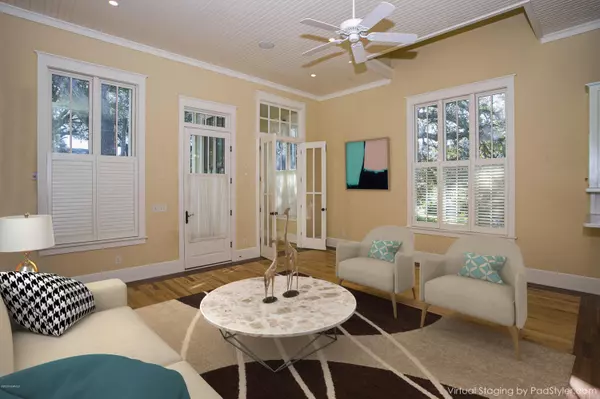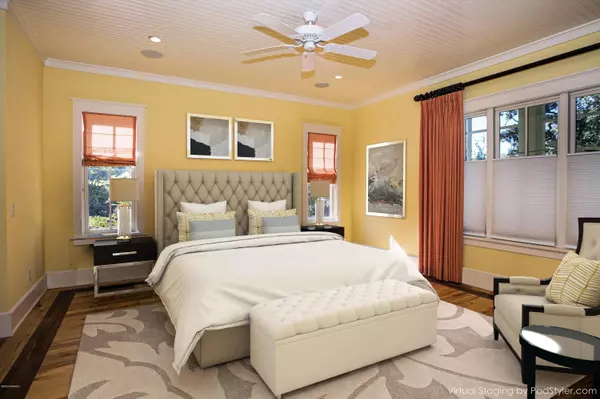$551,000
$580,000
5.0%For more information regarding the value of a property, please contact us for a free consultation.
3 Beds
3 Baths
2,120 SqFt
SOLD DATE : 09/04/2020
Key Details
Sold Price $551,000
Property Type Single Family Home
Sub Type Single Family Residence
Listing Status Sold
Purchase Type For Sale
Square Footage 2,120 sqft
Price per Sqft $259
Subdivision Not In Subdivision
MLS Listing ID 100190254
Sold Date 09/04/20
Style Wood Frame
Bedrooms 3
Full Baths 2
Half Baths 1
HOA Y/N No
Originating Board North Carolina Regional MLS
Year Built 2006
Lot Size 4,356 Sqft
Acres 0.1
Lot Dimensions 33 x 132
Property Description
The Southport lifestyle is waiting for you in this beautiful home in the heart of historic Southport. Nestled under stately live oaks, on a lovely fenced corner lot, the house is a quick walk to the Southport marina, waterfront, restaurants and shops. Built in 2006, this home fits in seamlessly with the surrounding historic homes plus provides the conveniences of newer construction. The open living-dining-kitchen area gets plenty of natural light and features stunning Ash floors, 12 foot ceilings and charming custom built-ins. Chef's kitchen includes butler's pantry with ample space for your wine collection, a six burner gas range top with griddle, and double ovens. The main level master bedroom features an ensuite bath with claw foot tub and spacious separate shower. The upstairs provides a treehouse like setting for the 2 guest rooms, each with a spacious private balcony. There is also abundant room for outdoor living downstairs on the rocking chair front porch or the private screened porch out back. The single car garage is attached and is accessed from Brown street. The property has amazing storage space underneath and there is a conditioned flex space for workshop/studio/office. You will want to see this one!
Location
State NC
County Brunswick
Community Not In Subdivision
Zoning Spt R-10
Direction West on West West to right on Clarendon. 401.
Location Details Mainland
Rooms
Basement Crawl Space
Primary Bedroom Level Primary Living Area
Interior
Interior Features Master Downstairs, 9Ft+ Ceilings, Ceiling Fan(s), Pantry, Walk-In Closet(s)
Heating Heat Pump
Cooling Central Air
Fireplaces Type None
Fireplace No
Window Features Thermal Windows
Appliance Washer, Stove/Oven - Gas, Refrigerator, Dryer
Exterior
Garage Off Street, On Site
Garage Spaces 1.0
Waterfront No
Roof Type Metal
Porch Open, Covered, Porch, Screened
Parking Type Off Street, On Site
Building
Story 2
Entry Level Two
Foundation Slab
Sewer Municipal Sewer
Water Municipal Water
New Construction No
Others
Tax ID 237lb00601
Acceptable Financing Cash, Conventional, VA Loan
Listing Terms Cash, Conventional, VA Loan
Special Listing Condition None
Read Less Info
Want to know what your home might be worth? Contact us for a FREE valuation!

Our team is ready to help you sell your home for the highest possible price ASAP








