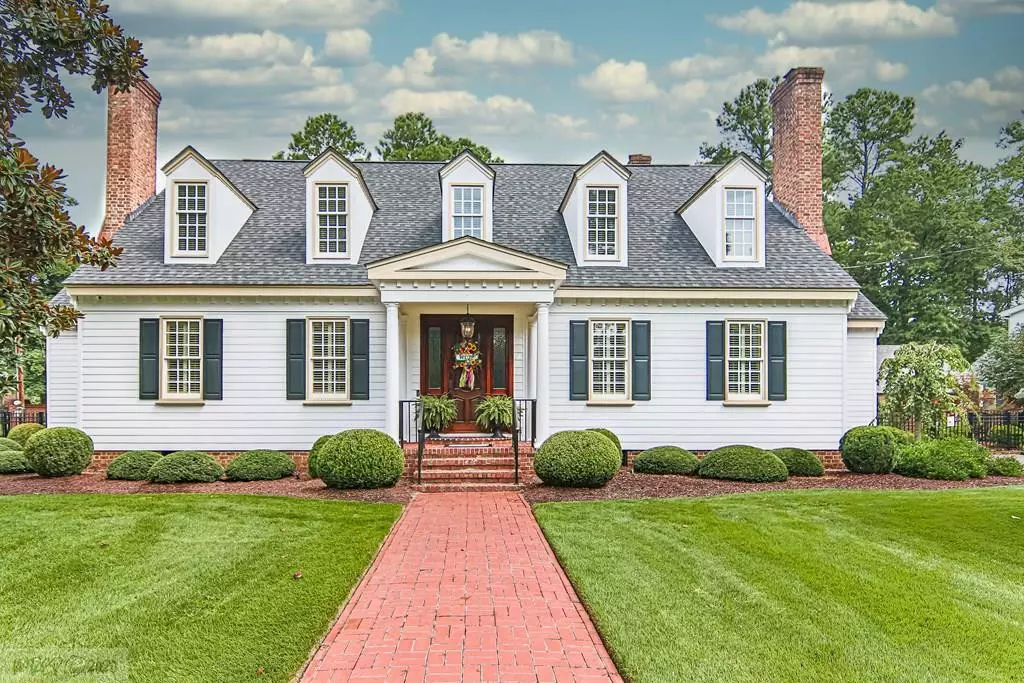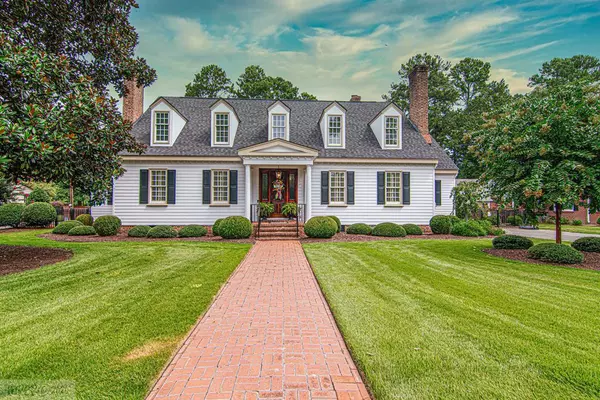$435,000
$439,900
1.1%For more information regarding the value of a property, please contact us for a free consultation.
4 Beds
4,718 SqFt
SOLD DATE : 06/18/2021
Key Details
Sold Price $435,000
Property Type Single Family Home
Sub Type Single Family Residence
Listing Status Sold
Purchase Type For Sale
Square Footage 4,718 sqft
Price per Sqft $92
Subdivision Royal Meadows
MLS Listing ID 76883
Sold Date 06/18/21
Bedrooms 4
Full Baths 3
Half Baths 1
HOA Y/N No
Originating Board North Carolina Regional MLS
Year Built 1968
Annual Tax Amount $3,911
Lot Dimensions +/- 0.60 Acres
Property Description
IMMACULATE home modeled after the Raleigh Tavern in Williamsburg, VA. CLASSIC older Goldsboro in a well appointed neighborhood. At a SPACIOUS 4,718 sqFt this property has been given the utmost of care over the years. Dwelling features white hardy plank siding w/ beautiful hardwoods throughout the majority of the home. 4 bedrooms (1 down, 3 up), 3.5 bathrooms, formal dining & living rooms. Updated bathrooms, custom master closet, newer windows & roof! Kitchen w/ solid surface tops, gas stove, new fixtures. Leads to large great room w/ wet bar, granite counters & several custom built ins. Expansive sunroom off the rear of the home overlooking the professionally landscaped brick fenced backyard. Brick patio w/ large covered awning, great finished, wired outbuilding. Circle drive. AMAZING HOME
Location
State NC
County Wayne
Community Royal Meadows
Direction Heading E on Ash, Turn Left onto Best Street, Right on Walnut, Home is second on the Right
Rooms
Other Rooms Storage, Workshop
Basement Crawl Space, None
Interior
Interior Features Ceiling Fan(s), Walk-In Closet(s)
Heating Gas Pack, Fireplace(s), Heat Pump
Cooling Central Air
Fireplaces Type Gas Log
Fireplace Yes
Window Features Thermal Windows
Appliance Refrigerator, Double Oven, Dishwasher
Exterior
Garage None, Paved
Roof Type Composition
Parking Type None, Paved
Building
Lot Description Level, Wooded
Sewer Municipal Sewer
Water Municipal Water
Others
Tax ID 3509639338
Read Less Info
Want to know what your home might be worth? Contact us for a FREE valuation!

Our team is ready to help you sell your home for the highest possible price ASAP








