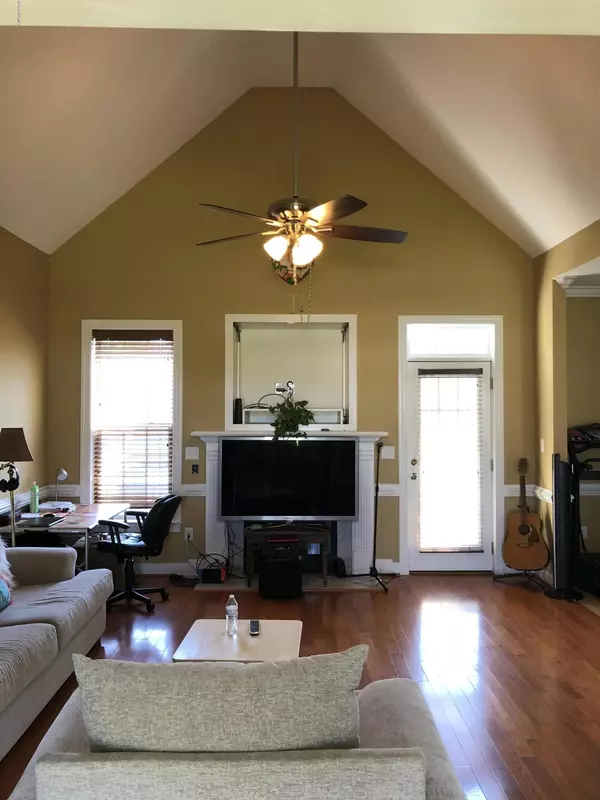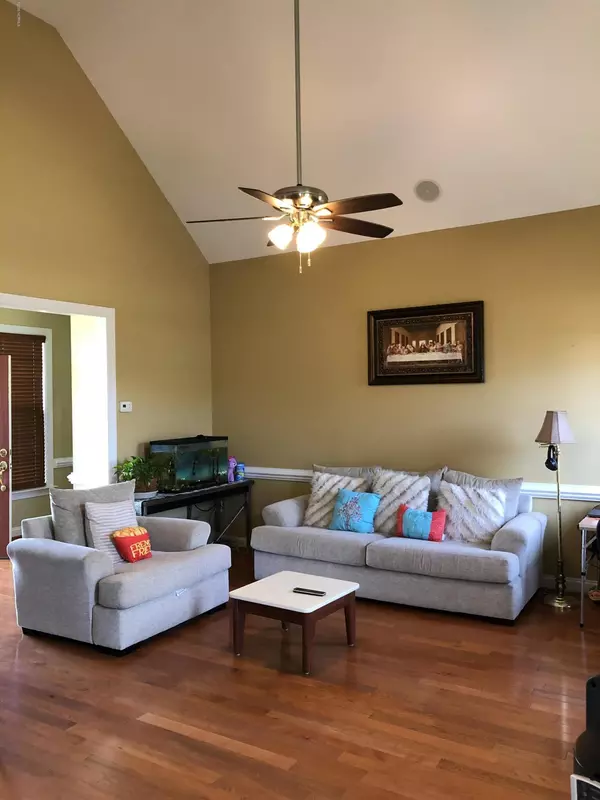$232,000
$230,000
0.9%For more information regarding the value of a property, please contact us for a free consultation.
4 Beds
3 Baths
2,376 SqFt
SOLD DATE : 08/17/2020
Key Details
Sold Price $232,000
Property Type Single Family Home
Sub Type Single Family Residence
Listing Status Sold
Purchase Type For Sale
Square Footage 2,376 sqft
Price per Sqft $97
Subdivision Brier Creek
MLS Listing ID 100220298
Sold Date 08/17/20
Bedrooms 4
Full Baths 3
HOA Y/N No
Originating Board North Carolina Regional MLS
Year Built 2005
Lot Size 0.390 Acres
Acres 0.39
Lot Dimensions 68x100x102x38x171
Property Description
This beautiful home is located in the quaint neighborhood of Brier Creek in Winterville! With 4 bedrooms and 3 full baths, bonus room, spacious outdoor/living area equipped with a fire place and deck. As well as a barn and pool! This home provides several advantages. One being the apartment style layout of the upstairs. A bonus room with a wet bar! Separate bedroom with great lighting and privacy. As well as an office and full bath! The master bedroom is beautiful! Very spacious with trey ceilings and walk in closet. The master bathroom is a dream with double vanities, deck mount jacuzzi tub, and all tile walk in shower. The kitchen is beautiful with white cabinets, and beautiful black granite counter tops!
Schedule you showing because this house want last long!
Location
State NC
County Pitt
Community Brier Creek
Zoning Res
Direction From Fire tower rd turn onto Old Tar rd. Then take a right onto Vernon White Rd. Take your next right onto Milton Dr. Take the second left onto Branchwood, and the property is the second house on the right. From Hwy 11 turn onto Vernon White rd. Continue down Vernon White rd then take a left onto Milton Dr. Take the second left onto Branchwood, and property is the second house on the right.
Location Details Mainland
Rooms
Other Rooms Barn(s)
Basement Crawl Space, None
Primary Bedroom Level Primary Living Area
Interior
Interior Features Foyer, Whirlpool, Master Downstairs, 9Ft+ Ceilings, Tray Ceiling(s), Vaulted Ceiling(s), Ceiling Fan(s), Pantry, Walk-in Shower, Walk-In Closet(s)
Heating Electric, Heat Pump, Natural Gas
Cooling Central Air
Flooring LVT/LVP, Carpet, Tile, Wood
Fireplaces Type Gas Log
Fireplace Yes
Window Features Blinds
Appliance Stove/Oven - Electric, Refrigerator, Microwave - Built-In, Disposal, Dishwasher
Laundry Hookup - Dryer, In Hall, Washer Hookup
Exterior
Exterior Feature Shutters - Functional
Garage Paved
Garage Spaces 2.0
Pool Above Ground
Utilities Available Community Water, Natural Gas Connected
Waterfront No
Waterfront Description None
Roof Type Shingle
Porch Deck, Patio, Porch
Parking Type Paved
Building
Lot Description Land Locked
Story 1
Entry Level Two
Sewer Community Sewer
Structure Type Shutters - Functional
New Construction No
Others
Tax ID 68445
Acceptable Financing Cash, Conventional, FHA, VA Loan
Listing Terms Cash, Conventional, FHA, VA Loan
Special Listing Condition None
Read Less Info
Want to know what your home might be worth? Contact us for a FREE valuation!

Our team is ready to help you sell your home for the highest possible price ASAP








