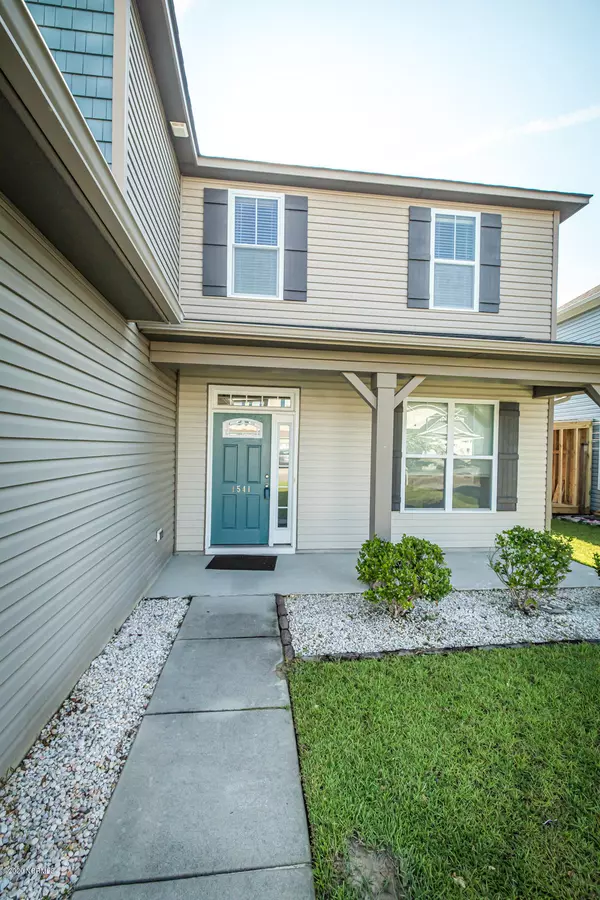$265,000
$269,499
1.7%For more information regarding the value of a property, please contact us for a free consultation.
4 Beds
3 Baths
2,122 SqFt
SOLD DATE : 09/24/2020
Key Details
Sold Price $265,000
Property Type Single Family Home
Sub Type Single Family Residence
Listing Status Sold
Purchase Type For Sale
Square Footage 2,122 sqft
Price per Sqft $124
Subdivision Stones Edge
MLS Listing ID 100225240
Sold Date 09/24/20
Style Wood Frame
Bedrooms 4
Full Baths 2
Half Baths 1
HOA Fees $552
HOA Y/N Yes
Originating Board North Carolina Regional MLS
Year Built 2012
Annual Tax Amount $1,371
Lot Size 6,969 Sqft
Acres 0.16
Lot Dimensions 50x120x69
Property Description
Nice 2122 square foot ,4 bedroom , and 2.5 baths in ready move in condition.First floor with foyer, formal dining room,ample sized kitchen with new granite counter tops and stainless steel appliances with breakfast bar that over looks great room. New LVP flooring throughout and new paint. Upstairs you'll find the master suite with walk in closet, double vanity, separate soaking tub,and shower. There are 3 more bedrooms, full bath and laundry room on the second level. Large fenced back yard. Come take a look!
Location
State NC
County New Hanover
Community Stones Edge
Zoning Res.
Direction Gordon road to Northbrook dr, left in stones edge loop, house on the right
Interior
Interior Features Blinds/Shades, Ceiling - Trey, Ceiling Fan(s), Pantry, Smoke Detectors, Walk-In Closet
Heating Heat Pump
Cooling Central
Flooring LVT/LVP, Tile
Appliance None
Exterior
Garage On Site, Paved
Garage Spaces 2.0
Utilities Available Municipal Sewer, Municipal Water
Waterfront No
Roof Type Architectural Shingle
Porch Patio, Porch
Parking Type On Site, Paved
Garage Yes
Building
Story 2
New Construction No
Schools
Elementary Schools Murrayville
Middle Schools Trask
High Schools Laney
Others
Tax ID R04200-002-148-000
Acceptable Financing VA Loan, Cash, Conventional, FHA
Listing Terms VA Loan, Cash, Conventional, FHA
Read Less Info
Want to know what your home might be worth? Contact us for a FREE valuation!

Our team is ready to help you sell your home for the highest possible price ASAP








