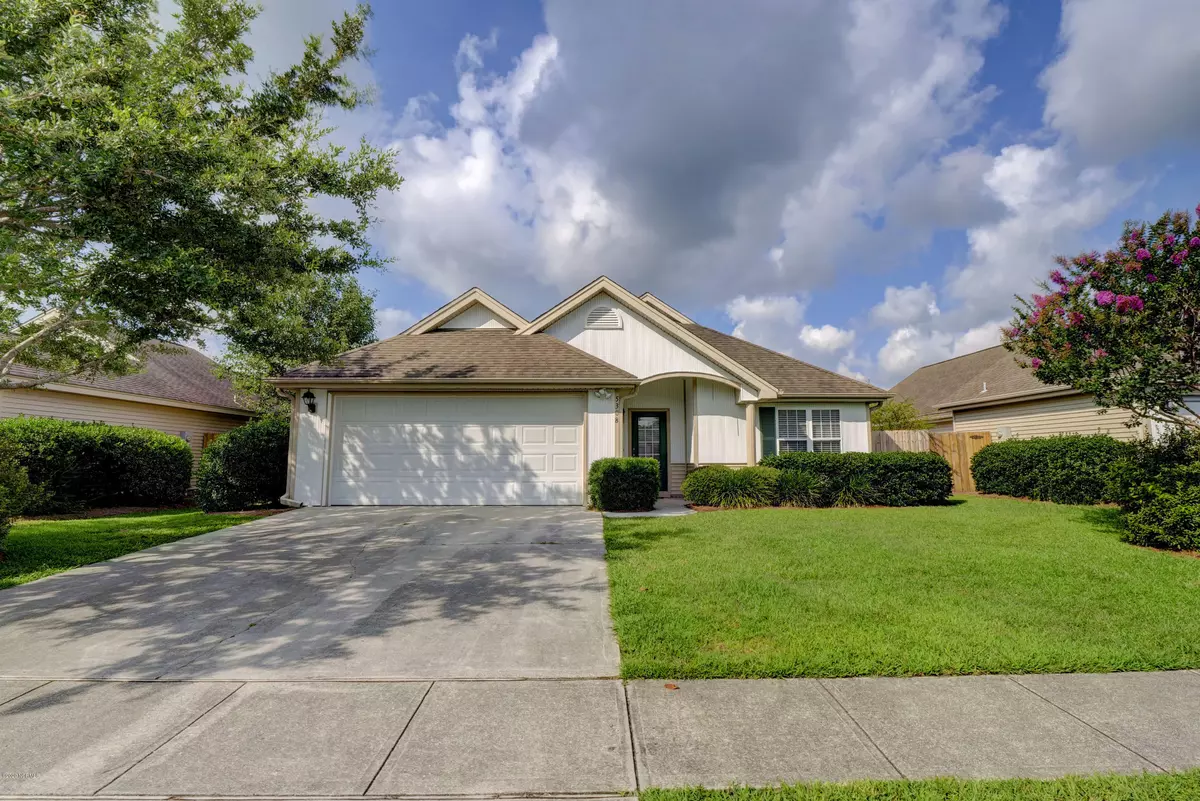$235,000
$235,000
For more information regarding the value of a property, please contact us for a free consultation.
3 Beds
2 Baths
1,711 SqFt
SOLD DATE : 09/24/2020
Key Details
Sold Price $235,000
Property Type Single Family Home
Sub Type Single Family Residence
Listing Status Sold
Purchase Type For Sale
Square Footage 1,711 sqft
Price per Sqft $137
Subdivision Sun Court Villas
MLS Listing ID 100225717
Sold Date 09/24/20
Style Wood Frame
Bedrooms 3
Full Baths 2
HOA Fees $1,060
HOA Y/N Yes
Originating Board North Carolina Regional MLS
Year Built 1999
Lot Size 5,662 Sqft
Acres 0.13
Lot Dimensions 54 x 115 x 45 x 115
Property Description
Lovely 3bd/2ba patio home, freshly painted and inviting! Split floorplan with spacious sized rooms. New stainless refrigerator, stove, dishwasher & hot water heater. A beautiful white Silestone countertop enhances the kitchen with contemporary lighting in kitchen and dining area. The Great Room and Dining area is light-filled with vaulted ceilings and laminate flooring. The Sun Coast Villas community offers Clubhouse, pool and tennis. Front lawn maintenance included in HOA. Fenced back yard. Only 1 mile from Ogden Park (including a dog park) and 15 to Wrightsville Beach! Minutes to great shopping, restaurants and medical.
Location
State NC
County New Hanover
Community Sun Court Villas
Zoning R-15
Direction Gordon Road from Market St. Turn right at light, on White Rd. into SUN COAST VILLAS entrance. Turn right onto Sun Coast Dr. 5308 is on the right.
Rooms
Basement None
Interior
Interior Features Foyer, 1st Floor Master, 9Ft+ Ceilings, Blinds/Shades, Ceiling - Vaulted, Ceiling Fan(s), Pantry, Smoke Detectors, Solid Surface
Heating Heat Pump, Forced Air
Cooling Central
Flooring Carpet, Laminate, Tile
Appliance None, Dishwasher, Disposal, Ice Maker, Refrigerator, Stove/Oven - Electric, Vent Hood, Washer
Exterior
Garage On Site, Paved
Garage Spaces 2.0
Utilities Available Municipal Sewer, Municipal Water
Waterfront No
Roof Type Shingle
Porch Patio
Parking Type On Site, Paved
Garage Yes
Building
Story 1
Architectural Style Patio
New Construction No
Schools
Elementary Schools Murrayville
Middle Schools Trask
High Schools Laney
Others
Tax ID R03500-005-446-000
Acceptable Financing Cash, Conventional
Listing Terms Cash, Conventional
Read Less Info
Want to know what your home might be worth? Contact us for a FREE valuation!

Our team is ready to help you sell your home for the highest possible price ASAP








