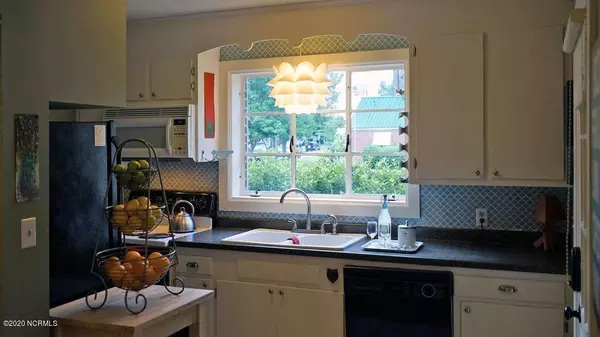$148,000
$149,000
0.7%For more information regarding the value of a property, please contact us for a free consultation.
3 Beds
2 Baths
1,350 SqFt
SOLD DATE : 08/18/2020
Key Details
Sold Price $148,000
Property Type Single Family Home
Sub Type Single Family Residence
Listing Status Sold
Purchase Type For Sale
Square Footage 1,350 sqft
Price per Sqft $109
Subdivision Bayshore Estates
MLS Listing ID 100221794
Sold Date 08/18/20
Bedrooms 3
Full Baths 2
HOA Y/N No
Originating Board North Carolina Regional MLS
Year Built 1950
Lot Size 9,113 Sqft
Acres 0.21
Lot Dimensions 150x96x101x23x46
Property Description
NEW $10,000 ROOF BEING INSTALLED IN JULY & Power washing of the walkways to be completed after the TENANT VACATES JULY 5th!!!! THIS BEAUTIFUL 3 bedroom/ 2 Bath home with a MASSIVE Master Bedroom, CLOSET and Bathroom has to be seen to be Fully Appreciated. The other 2 bedrooms are spacious This all brick coastal charmer boasts a spacious living room and functional kitchen with an eat in space too! Beautiful Original Hardwood Floors Throughout and Classic, well maintained Tile in the Guest Bath!!! Sit on the side screed-in porch and then enjoy the beautiful DOUBLE corner lot with mature plantings. Tenant vacating the property by July 5th. Easy to show with an appointment. Please wear a mask and use Covid19 precautions as the tenants child has asthma.
Location
State NC
County Onslow
Community Bayshore Estates
Zoning RS7
Direction Hwy 24 to New Bridge St, turn left on Warlick and house is on the corner
Rooms
Basement Crawl Space
Primary Bedroom Level Primary Living Area
Interior
Interior Features Mud Room, Whirlpool, Master Downstairs, Ceiling Fan(s), Walk-In Closet(s)
Heating Electric, Heat Pump
Cooling Central Air
Flooring Tile, Wood
Appliance Stove/Oven - Electric, Refrigerator, Microwave - Built-In, Dishwasher
Laundry In Kitchen
Exterior
Garage Paved
Pool None
Waterfront No
Waterfront Description None
Roof Type Architectural Shingle,See Remarks
Porch Patio, Porch, Screened
Parking Type Paved
Building
Lot Description Corner Lot
Story 1
Sewer Municipal Sewer
Water Municipal Water
New Construction No
Others
Tax ID 421-133
Acceptable Financing Cash, Conventional, FHA, VA Loan
Listing Terms Cash, Conventional, FHA, VA Loan
Special Listing Condition None
Read Less Info
Want to know what your home might be worth? Contact us for a FREE valuation!

Our team is ready to help you sell your home for the highest possible price ASAP








