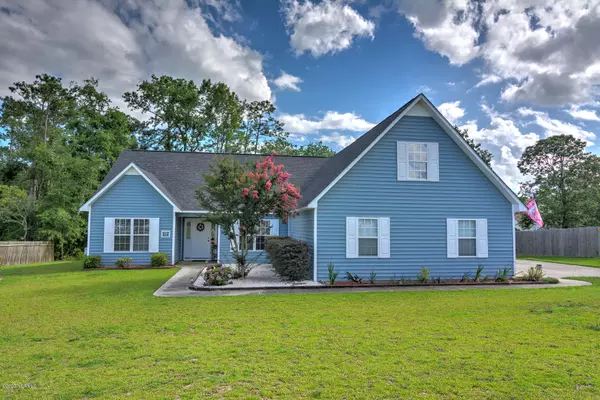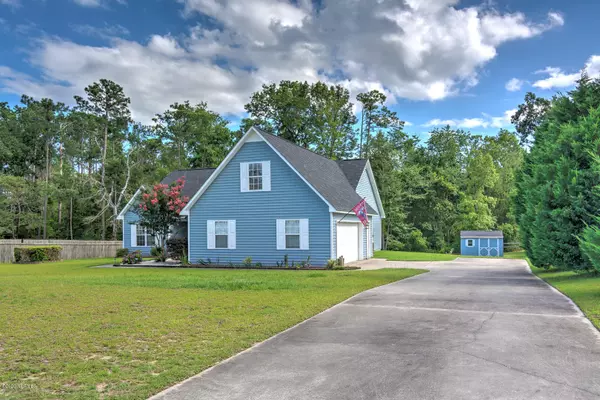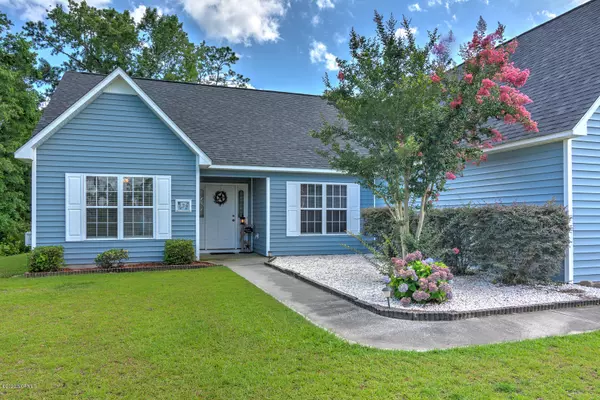$193,000
$195,000
1.0%For more information regarding the value of a property, please contact us for a free consultation.
3 Beds
2 Baths
1,909 SqFt
SOLD DATE : 08/28/2020
Key Details
Sold Price $193,000
Property Type Single Family Home
Sub Type Single Family Residence
Listing Status Sold
Purchase Type For Sale
Square Footage 1,909 sqft
Price per Sqft $101
Subdivision Cherry Branch
MLS Listing ID 100226519
Sold Date 08/28/20
Style Wood Frame
Bedrooms 3
Full Baths 2
HOA Fees $270
HOA Y/N Yes
Originating Board North Carolina Regional MLS
Year Built 2004
Annual Tax Amount $1,088
Lot Size 0.483 Acres
Acres 0.48
Lot Dimensions 91.95 X 192.05 IRR
Property Description
You can have it all at this address! This beautiful home is minutes from the ferry and in the sought after community of Cherry Branch where you'll have access to the club house, pool and tennis courts. In the home, you will love the bamboo floors throughout the living space which are stylish and durable. The living room boasts cathedral ceilings and a gas fireplace. The spacious kitchen features granite countertops, stainless steel appliances, plus an eat-in area. Don't miss the chair railing and wainscoting in the formal dining room! The carpets have been professionally cleaned in the bedrooms and the large bonus space upstairs. The spacious side load garage can easily fit two vehicles and still leave quite a bit of room for storage. The owners have also upgraded the water heater to an energy efficient tankless system. Out back, you have additional storage in the shed and a deck perfect for entertaining. Schedule your private showing today!
Location
State NC
County Craven
Community Cherry Branch
Zoning Residential
Direction From NC 101E, TL onto NC 306N (Ferry Rd), go 3.8 miles, TR on Cherry Branch Dr., TR onto Sea Biscuit, TL onto Secretariat.
Location Details Mainland
Rooms
Other Rooms Storage
Basement None
Primary Bedroom Level Primary Living Area
Interior
Interior Features Master Downstairs, 9Ft+ Ceilings, Pantry, Walk-In Closet(s)
Heating Heat Pump
Cooling Central Air
Flooring Bamboo, Carpet
Window Features Blinds
Appliance Stove/Oven - Electric, Refrigerator, Microwave - Built-In, Dishwasher
Laundry Inside
Exterior
Exterior Feature None
Garage On Site, Paved
Garage Spaces 2.0
Pool None
Waterfront No
Waterfront Description None
Roof Type Architectural Shingle
Porch Deck, Porch
Parking Type On Site, Paved
Building
Story 1
Entry Level Two
Foundation Slab
Sewer Septic On Site
Water Municipal Water
Structure Type None
New Construction No
Others
Tax ID 5-006-3-093
Acceptable Financing Cash, FHA, USDA Loan, VA Loan
Listing Terms Cash, FHA, USDA Loan, VA Loan
Special Listing Condition None
Read Less Info
Want to know what your home might be worth? Contact us for a FREE valuation!

Our team is ready to help you sell your home for the highest possible price ASAP








