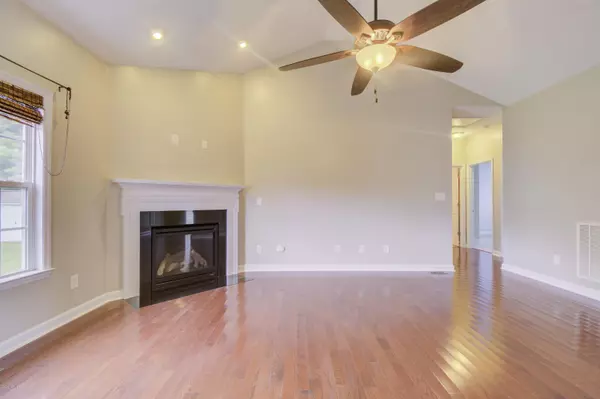$245,200
$250,000
1.9%For more information regarding the value of a property, please contact us for a free consultation.
4 Beds
3 Baths
2,170 SqFt
SOLD DATE : 08/25/2020
Key Details
Sold Price $245,200
Property Type Single Family Home
Sub Type Single Family Residence
Listing Status Sold
Purchase Type For Sale
Square Footage 2,170 sqft
Price per Sqft $112
Subdivision Williamsburg Plantation
MLS Listing ID 100226559
Sold Date 08/25/20
Bedrooms 4
Full Baths 3
HOA Y/N Yes
Originating Board North Carolina Regional MLS
Year Built 2010
Lot Size 0.600 Acres
Acres 0.6
Lot Dimensions 252x43x47x144x48x112x46
Property Description
This home is clearly move-in-ready, ENTIRE house has been professionally cleaned and freshly painted. Highly sought after Williamsburg Plantation, cul-de-sac, and wooded lot! This 4bedroom, 3 FULL BATH, & Bonus Rm home has it all from real wood floors to granite countertops. Kitchen is outfitted with stainless steel appliances to include 3-door fridge. Downstairs master bedroom and two additional rooms with two full bathrooms, ceiling fans and blinds are already in place for your convenience. On the opposite side of home, upstairs you will find a bonus room along with fully enclosed bedroom and third full bathroom. For privacy a door is added at the bottom of the stairs, perfect for guests, extended family, or just a private work from home space- you decide. Outside you can enjoy the view of your wood-lined lot and landscaping from the screened in porch or deck. In the garage shelving has been installed for all your storage needs. If you need more there is a shed in the rear of the fully fenced in yard. Look no further, this home is for you.
Location
State NC
County Onslow
Community Williamsburg Plantation
Zoning RS-7-RS-7
Direction From Western RTt onto Weatherford Dr, LT Woodberry Pl, RT Amistad Way, RT on Wickersham Ct.
Rooms
Other Rooms Storage
Basement Crawl Space, None
Primary Bedroom Level Primary Living Area
Interior
Interior Features Master Downstairs, Tray Ceiling(s), Vaulted Ceiling(s), Ceiling Fan(s), Pantry, Walk-In Closet(s)
Heating None, Heat Pump
Cooling See Remarks, Central Air
Flooring Carpet, Tile, Wood
Fireplaces Type 1, Gas Log
Fireplace Yes
Window Features Blinds
Laundry Inside
Exterior
Exterior Feature None
Garage Paved
Garage Spaces 2.0
Pool None
Utilities Available Natural Gas Available
Waterfront No
Waterfront Description None
Roof Type Shingle
Porch Covered, Deck, Porch, Screened
Parking Type Paved
Building
Lot Description Cul-de-Sac Lot, Wooded
Story 1
Sewer Municipal Sewer
Water Municipal Water
Structure Type None
New Construction No
Schools
Elementary Schools Summersill
Middle Schools Northwoods Park
High Schools Jacksonville
Others
HOA Fee Include Maint - Comm Areas
Tax ID 339h-65
Acceptable Financing Cash, Conventional, FHA, VA Loan
Listing Terms Cash, Conventional, FHA, VA Loan
Special Listing Condition None
Read Less Info
Want to know what your home might be worth? Contact us for a FREE valuation!

Our team is ready to help you sell your home for the highest possible price ASAP








