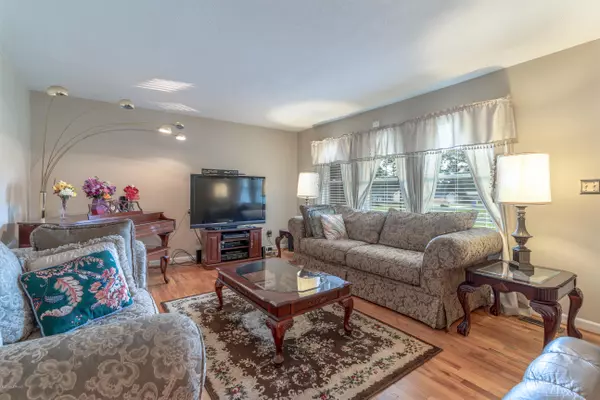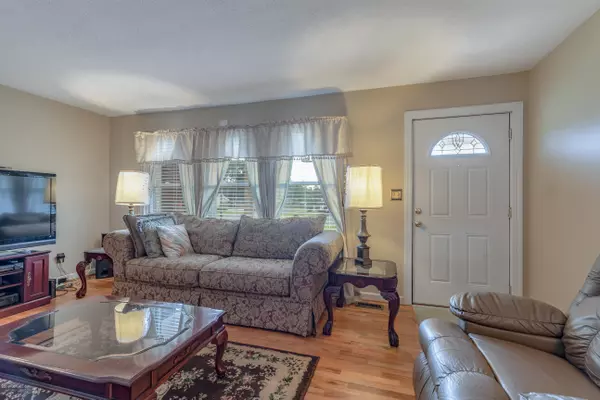$225,000
$229,900
2.1%For more information regarding the value of a property, please contact us for a free consultation.
4 Beds
2 Baths
1,836 SqFt
SOLD DATE : 12/17/2019
Key Details
Sold Price $225,000
Property Type Single Family Home
Sub Type Single Family Residence
Listing Status Sold
Purchase Type For Sale
Square Footage 1,836 sqft
Price per Sqft $122
Subdivision Tanglewood
MLS Listing ID 100183405
Sold Date 12/17/19
Bedrooms 4
Full Baths 2
HOA Y/N No
Originating Board North Carolina Regional MLS
Year Built 1968
Lot Size 0.450 Acres
Acres 0.45
Lot Dimensions 102 x 194 x 101 x 196
Property Description
This spacious, two story home features 4 Bedrooms, 2 Bathrooms, and 1836 Sq Ft of living space. This brick home located in Tanglewood Subdivision features an oversized front porch, hardwood and tile flooring throughout, a detached laundry room with storage, and a walk in attic. The kitchen has upgraded stainless steel appliances, beautiful cabinets and countertops, and access to the 2 car garage. During the summer months, entertain in style in your covered, screened back patio while overlooking mature landscaping. This home also comes with a fenced in backyard, a shed, and is conveniently located in central Wilmington. Situated on a quiet, corner lot, this home is zoned for Bellamy Elementary, Myrtle Grove Middle, and Ashley High School - Come check out your new home today!
Location
State NC
County New Hanover
Community Tanglewood
Zoning R-15
Direction Take Masonboro Loop Rd towards Carolina Beach. Turn right on to Cherokee Trail. Home will be on the left.
Location Details Mainland
Rooms
Basement Crawl Space
Primary Bedroom Level Primary Living Area
Interior
Interior Features Master Downstairs, Ceiling Fan(s), Pantry, Eat-in Kitchen
Heating Electric, Forced Air, Heat Pump
Cooling Central Air
Flooring Tile, Wood
Fireplaces Type None
Fireplace No
Window Features Blinds
Laundry Inside
Exterior
Exterior Feature None
Garage Paved
Garage Spaces 2.0
Waterfront No
Roof Type Shingle
Porch Patio, Porch, Screened
Parking Type Paved
Building
Lot Description Corner Lot
Story 2
Entry Level Two
Sewer Municipal Sewer
Water Municipal Water
Structure Type None
New Construction No
Others
Tax ID R07116-001-026-000
Acceptable Financing Cash, Conventional, FHA, VA Loan
Listing Terms Cash, Conventional, FHA, VA Loan
Special Listing Condition None
Read Less Info
Want to know what your home might be worth? Contact us for a FREE valuation!

Our team is ready to help you sell your home for the highest possible price ASAP








