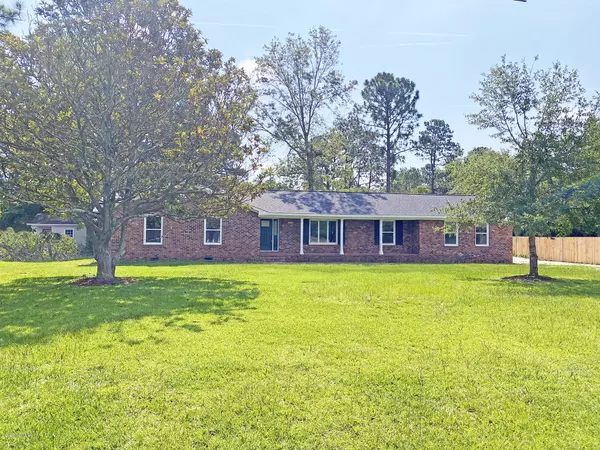$327,000
$334,000
2.1%For more information regarding the value of a property, please contact us for a free consultation.
3 Beds
3 Baths
2,348 SqFt
SOLD DATE : 10/09/2020
Key Details
Sold Price $327,000
Property Type Single Family Home
Sub Type Single Family Residence
Listing Status Sold
Purchase Type For Sale
Square Footage 2,348 sqft
Price per Sqft $139
Subdivision Lansdowne Estates
MLS Listing ID 100218038
Sold Date 10/09/20
Style Wood Frame
Bedrooms 3
Full Baths 3
HOA Y/N No
Originating Board North Carolina Regional MLS
Year Built 1968
Lot Size 0.470 Acres
Acres 0.47
Lot Dimensions 117 x 173 x 122 x 173
Property Description
Come out and see this beautiful Brick Ranch in one of the best locations in the Wilmington area. This 3 bedroom, 3 bath home is sure to impress. It sits on a huge lot at the well off the main roads. There is tons of room to spread out and play with this huge yard. There is even a wired detached garage. You are immediately greeted by the rocking chair front porch with white column's for that classic ranch look.. Through the front door you will find yourself greeted with a formal entryway. The great room is large and inviting opening up to the kitchen which boasts tile floors and stainless appliances. Off the kitchen is a huge bonus room. The Master bedroom is private at the back of the home and shows off a en suite with twin vanity and a walk in master closet. Freshly finished hardwood floors throughout except for tile in the kitchen and baths. No carpet anywhere. Updated roof and NEW Heat Pump!!. The Landsdowne Estates neighborhood sits directly in between Myrtle Grove road and South College in an established community with tons of mature trees and a great neighborhood feel with NO HOA!! It is located close to Carolina Beach as well as mid town. Opportunities like this beautifully renovated classic ranch home in this area do not come up often so make your appointment today before it is too late.
Location
State NC
County New Hanover
Community Lansdowne Estates
Zoning R-15
Direction Take South College. Make a left onto Lansdowne Road. Left onto Yorkshire. The home will be down on the right.
Location Details Mainland
Rooms
Basement None
Primary Bedroom Level Primary Living Area
Interior
Interior Features Master Downstairs, Ceiling Fan(s), Walk-In Closet(s)
Heating Electric, Heat Pump
Cooling Central Air
Flooring LVT/LVP, Tile
Fireplaces Type None
Fireplace No
Window Features Blinds
Appliance Stove/Oven - Electric
Laundry Hookup - Dryer, Washer Hookup
Exterior
Exterior Feature None
Garage Off Street, Paved
Pool None
Waterfront No
Waterfront Description None
Roof Type Shingle
Accessibility None
Porch Porch
Parking Type Off Street, Paved
Building
Lot Description Land Locked, Open Lot
Story 1
Entry Level One
Foundation Slab
Sewer Municipal Sewer
Water Municipal Water
Structure Type None
New Construction No
Others
Tax ID R07107-003-005-000
Acceptable Financing Cash, Conventional, FHA
Listing Terms Cash, Conventional, FHA
Special Listing Condition None
Read Less Info
Want to know what your home might be worth? Contact us for a FREE valuation!

Our team is ready to help you sell your home for the highest possible price ASAP








