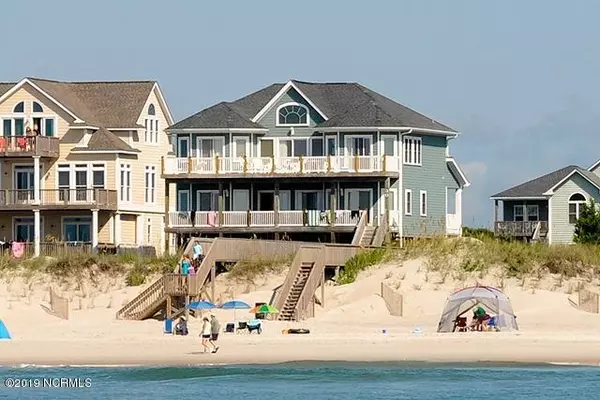$802,500
$849,900
5.6%For more information regarding the value of a property, please contact us for a free consultation.
5 Beds
5 Baths
3,102 SqFt
SOLD DATE : 09/04/2020
Key Details
Sold Price $802,500
Property Type Single Family Home
Sub Type Single Family Residence
Listing Status Sold
Purchase Type For Sale
Square Footage 3,102 sqft
Price per Sqft $258
Subdivision Dolphin Shores
MLS Listing ID 100182918
Sold Date 09/04/20
Style Wood Frame
Bedrooms 5
Full Baths 4
Half Baths 1
HOA Fees $170
HOA Y/N Yes
Originating Board North Carolina Regional MLS
Year Built 2004
Annual Tax Amount $6,993
Lot Size 0.448 Acres
Acres 0.45
Lot Dimensions 55 x 190 x 65 x 190
Property Description
Gorgeous beach home on large oceanfront lot on beautiful Topsail Island. 5 bedrooms with 3 private oceanfront master suites. The family-dining-kitchen is huge and great for family gatherings. Tastefully appointed w/ just the right amount of coastal flare, you'll know your on Island Time when you walk through the doors! The elevator is an added bonus that makes traveling floor to floor easy for all family members. 2020 rental income at $76,330 as of July 3, 2020. A wonderful investment property with options to use yourself! Come check it out!
Location
State NC
County Onslow
Community Dolphin Shores
Zoning CUR-10
Direction Take HWY 210 east over the high rise bridge. Take left on New River Inlet Rd. Take New River Inlet Rd. just past St. Regis. Turn right on bottlenose. Left on Porpoise Place. House is on the right.
Location Details Island
Rooms
Primary Bedroom Level Primary Living Area
Interior
Interior Features Solid Surface, 9Ft+ Ceilings, Vaulted Ceiling(s), Ceiling Fan(s), Elevator, Furnished, Reverse Floor Plan
Heating Heat Pump
Cooling Central Air
Flooring Carpet, Tile, Wood
Fireplaces Type Gas Log
Fireplace Yes
Window Features Storm Window(s),Blinds
Appliance Washer, Stove/Oven - Electric, Refrigerator, Microwave - Built-In, Dryer, Disposal, Dishwasher
Exterior
Garage Carport, Off Street, On Site, Unpaved
Carport Spaces 4
Waterfront Yes
View Ocean
Roof Type Architectural Shingle
Porch Open, Covered, Deck
Parking Type Carport, Off Street, On Site, Unpaved
Building
Story 2
Entry Level Two
Foundation Other
Sewer Private Sewer
Water Municipal Water
New Construction No
Others
Tax ID 778d-100
Acceptable Financing Cash, Conventional
Listing Terms Cash, Conventional
Special Listing Condition None
Read Less Info
Want to know what your home might be worth? Contact us for a FREE valuation!

Our team is ready to help you sell your home for the highest possible price ASAP








