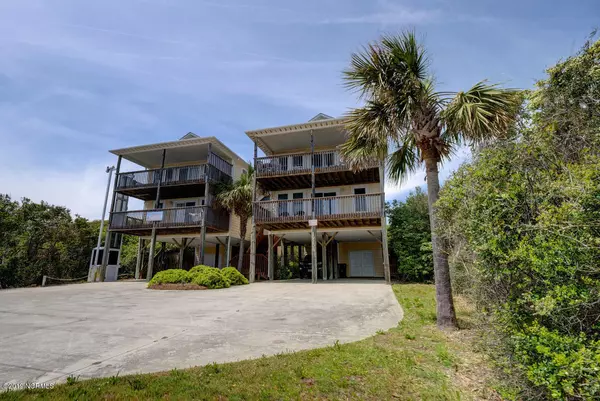$485,000
$509,000
4.7%For more information regarding the value of a property, please contact us for a free consultation.
4 Beds
3 Baths
2,020 SqFt
SOLD DATE : 08/25/2020
Key Details
Sold Price $485,000
Property Type Townhouse
Sub Type Townhouse
Listing Status Sold
Purchase Type For Sale
Square Footage 2,020 sqft
Price per Sqft $240
Subdivision Grady Moore Beach
MLS Listing ID 100188452
Sold Date 08/25/20
Style Wood Frame
Bedrooms 4
Full Baths 3
HOA Y/N No
Originating Board North Carolina Regional MLS
Year Built 2004
Lot Size 4,748 Sqft
Acres 0.11
Lot Dimensions 38F x 125D
Property Description
Amazing ocean views can be had from the first and second levels from the 2 covered porches of this beautifully decorated home. Just a stone's throw away from the beach. Relax on the open and shaded decks on both levels with beach access directly across the street. This home feature the popular reverse floor plan with the living, kitchen and dining areas plus 1 bedroom and 1 bath upstairs. The master bedroom & bathroom on the first level boasts a comfortable king size bed, color cable TV and your own slider door that leads to your deck with wonderful ocean views. Great income producing property or perfect for a 2nd home to vacation at with friend and family. The townhouse has been completely updated inside and has a new roof that was put in place this past winter of 2019.
Location
State NC
County Pender
Community Grady Moore Beach
Zoning R - 5
Direction Head southwest on S Topsail Dr toward High Point Ave for 1.2 mi, Continue onto S Shore Dr for 1.0 mi, Destination will be on the right 1925 S Shore Dr Surf City, NC 28445
Location Details Island
Rooms
Other Rooms Shower
Basement None
Primary Bedroom Level Primary Living Area
Interior
Interior Features Ceiling Fan(s), Furnished, Walk-in Shower
Heating Heat Pump
Cooling Central Air
Fireplaces Type None
Fireplace No
Window Features Storm Window(s),Blinds
Appliance Washer, Stove/Oven - Electric, Refrigerator, Dryer, Dishwasher
Exterior
Exterior Feature Outdoor Shower
Garage Paved
Waterfront No
Waterfront Description Second Row
View Ocean, Water
Roof Type Shingle
Accessibility None
Porch Covered
Parking Type Paved
Building
Story 2
Entry Level Two
Foundation Other
Sewer Municipal Sewer
Water Municipal Water
Structure Type Outdoor Shower
New Construction No
Others
Tax ID 4224-91-2752-0000
Acceptable Financing Cash, Conventional, FHA, USDA Loan, VA Loan
Listing Terms Cash, Conventional, FHA, USDA Loan, VA Loan
Special Listing Condition None
Read Less Info
Want to know what your home might be worth? Contact us for a FREE valuation!

Our team is ready to help you sell your home for the highest possible price ASAP








