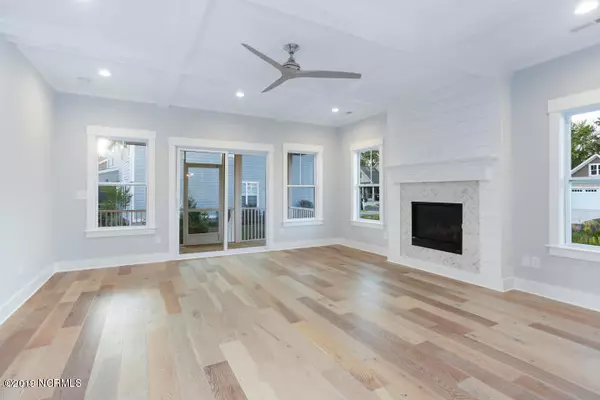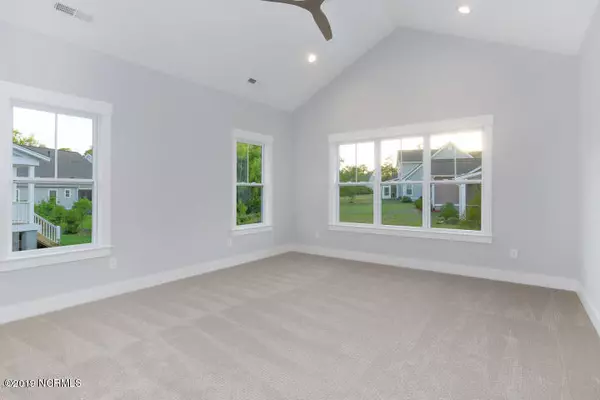$397,500
$397,500
For more information regarding the value of a property, please contact us for a free consultation.
3 Beds
2 Baths
1,768 SqFt
SOLD DATE : 08/03/2020
Key Details
Sold Price $397,500
Property Type Single Family Home
Sub Type Single Family Residence
Listing Status Sold
Purchase Type For Sale
Square Footage 1,768 sqft
Price per Sqft $224
Subdivision Tidalwalk
MLS Listing ID 100189042
Sold Date 08/03/20
Style Wood Frame
Bedrooms 3
Full Baths 2
HOA Fees $2,604
HOA Y/N Yes
Originating Board North Carolina Regional MLS
Year Built 2020
Lot Size 6,608 Sqft
Acres 0.15
Lot Dimensions 48x131x51x54x100
Property Description
This beautiful Hanover Plan built by one of TidalWalk's premier builders in the new Cottage Section. This charmer features 3 beds, 2 baths. This home has a great flowing open floor plan with fireplace. This home also features deluxe landscaping, HOA amenities also includes hassle free lawn maintenance! Welcome home to TidalWalk, a premier private gated waterfront community enhanced by 100 acres of coastal forest and conservation areas With 1380 feet of Intracoastal Waterway front.
Location
State NC
County New Hanover
Community Tidalwalk
Zoning R-15
Direction South on College Road to 421 Continue to Left on Myrtle Grove Rd Right on Cupola Dr, Right on Tidalwalk Dr Left on Dune Walk Dr
Location Details Mainland
Rooms
Basement Crawl Space, None
Primary Bedroom Level Primary Living Area
Interior
Interior Features Master Downstairs, 9Ft+ Ceilings, Tray Ceiling(s), Ceiling Fan(s), Pantry, Walk-in Shower, Eat-in Kitchen, Walk-In Closet(s)
Heating Forced Air
Cooling Central Air
Flooring Carpet, Tile, Wood
Window Features Storm Window(s)
Appliance Microwave - Built-In, Disposal, Dishwasher, Cooktop - Gas
Laundry Inside
Exterior
Exterior Feature Irrigation System, Gas Logs
Garage On Site, Paved
Garage Spaces 1.0
Utilities Available Natural Gas Available, Natural Gas Connected
Waterfront No
Waterfront Description Water Access Comm,Waterfront Comm
Roof Type Shingle
Porch Covered, Patio, Porch
Parking Type On Site, Paved
Building
Story 1
Entry Level One
Foundation Raised
Sewer Municipal Sewer
Water Municipal Water
Structure Type Irrigation System,Gas Logs
New Construction Yes
Others
Tax ID R08200-005-269-000
Acceptable Financing Cash, Conventional, FHA, VA Loan
Listing Terms Cash, Conventional, FHA, VA Loan
Special Listing Condition None
Read Less Info
Want to know what your home might be worth? Contact us for a FREE valuation!

Our team is ready to help you sell your home for the highest possible price ASAP








