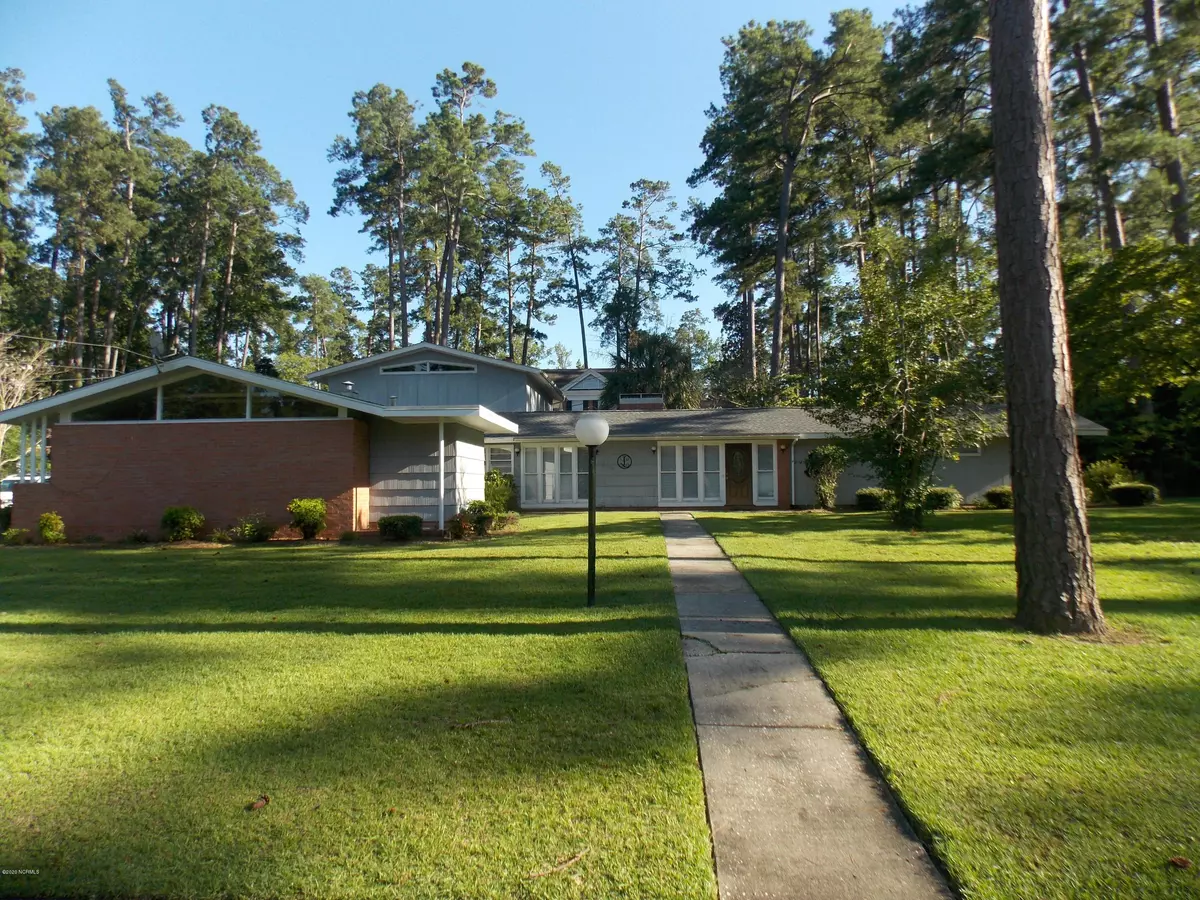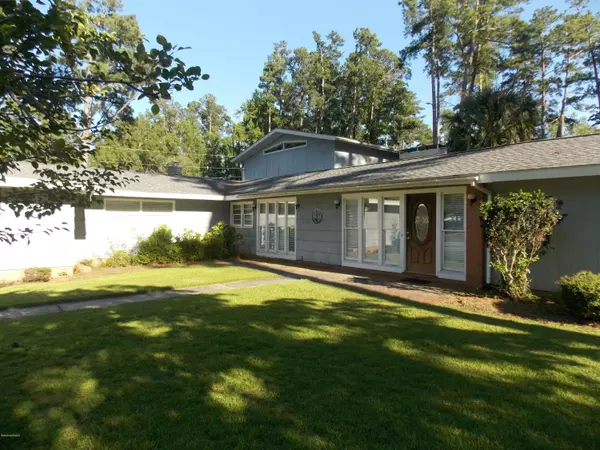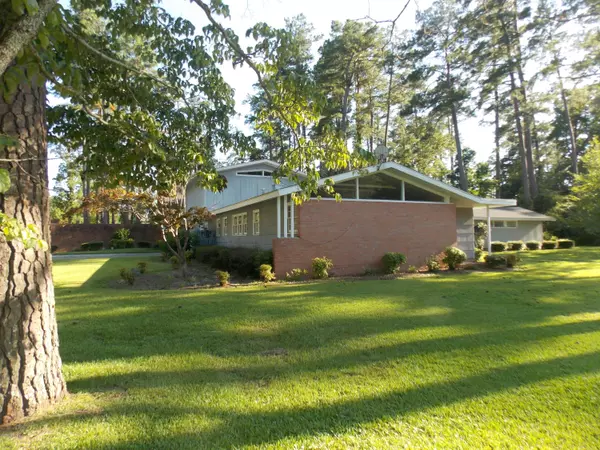$170,000
$185,000
8.1%For more information regarding the value of a property, please contact us for a free consultation.
3 Beds
3 Baths
2,800 SqFt
SOLD DATE : 10/08/2020
Key Details
Sold Price $170,000
Property Type Single Family Home
Sub Type Single Family Residence
Listing Status Sold
Purchase Type For Sale
Square Footage 2,800 sqft
Price per Sqft $60
Subdivision Not In Subdivision
MLS Listing ID 100226507
Sold Date 10/08/20
Style Wood Frame
Bedrooms 3
Full Baths 3
HOA Y/N No
Originating Board North Carolina Regional MLS
Year Built 1956
Lot Size 0.410 Acres
Acres 0.41
Lot Dimensions 150x120
Property Description
Nice home in a great community near shopping, dining and hospital. This home offers an area that could be used as a mother in-law suite or apartment. But right now its still part of the main house. You will need to come see to believe how great it is! It has wood floors, plank floors and carpet. Carpet is in the bedrooms only. 3 bedroom 3 full baths. Large den with built in book cases and a HUGE living room with a fireplace and cathedral ceiling with beams. Large kitchen offers an island/bar area. This house has so much STORAGE! Lots of walk in large closets! This home has a large unpainted sheet rocked walls upstairs in the bonus area. The bonus area has central heat and air. This is an extra 600+ sq ft that you can use for anything you want to. This area has a plumbing connection for any future plumbing you want to add up stairs. The front yard is large and well manicured and the back yard offers a wonder peaceful setting of a french style patio. ( fenced in) . This home is on a corner lot. call today!
Location
State NC
County Columbus
Community Not In Subdivision
Zoning WH WR
Direction From Old court house round about take Pickney St then turn left onto Elm st Go down about one block and home is on the left on a large corner lot. Corner of Elm and Wheeler st
Interior
Interior Features 1st Floor Master, 9Ft+ Ceilings, Ceiling - Vaulted, Smoke Detectors, Walk-In Closet
Heating Heat Pump, Forced Air, Baseboard
Cooling Central, Wall/Window Unit(s)
Flooring Carpet, Laminate, Tile
Appliance None
Exterior
Garage On Site
Pool None
Utilities Available Community Sewer, Community Water
Waterfront No
Roof Type Architectural Shingle
Porch None
Parking Type On Site
Garage No
Building
Lot Description Corner Lot, Open
Story 1
New Construction No
Schools
Elementary Schools Whiteville
Middle Schools Central
High Schools Whiteville
Others
Tax ID 0002264
Acceptable Financing USDA Loan, VA Loan, Cash, Conventional, FHA
Listing Terms USDA Loan, VA Loan, Cash, Conventional, FHA
Read Less Info
Want to know what your home might be worth? Contact us for a FREE valuation!

Our team is ready to help you sell your home for the highest possible price ASAP








