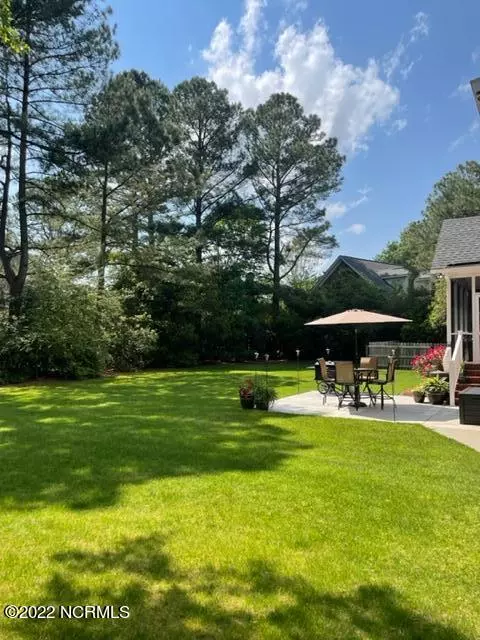$499,900
$499,900
For more information regarding the value of a property, please contact us for a free consultation.
5 Beds
3 Baths
3,913 SqFt
SOLD DATE : 07/22/2022
Key Details
Sold Price $499,900
Property Type Single Family Home
Sub Type Single Family Residence
Listing Status Sold
Purchase Type For Sale
Square Footage 3,913 sqft
Price per Sqft $127
Subdivision Brassfield Estates
MLS Listing ID 100327100
Sold Date 07/22/22
Style Wood Frame
Bedrooms 5
Full Baths 3
HOA Y/N No
Originating Board North Carolina Regional MLS
Year Built 1994
Lot Size 0.521 Acres
Acres 0.52
Lot Dimensions 135x135x168
Property Description
Spacious custom built brick home on a beautiful cul-de-sac in Brassfield Estates only minutes from Hwy 64. You will enjoy the remodeled kitchen featuring a huge granite island, tile backsplash, new stainless appliances & 2 pantries. New back stairs & BONUS room carpet; 2020 gas pack downstairs; 2018 upstairs HVAC; 2020 new vinyl windows & sashes; 2020 new concrete patio & sidewalk; 2020 fence gates & front pickets; 2020 rescreened screened-in porch; 2022 remodeled master bathroom; 2020 gutters back & side of home; all new lighting exterior & interior & ceiling fans; 2021 painted exterior of home; moisture barrier; 2020 new laundry room sink, counter & faucet and more. Hardwood floors & amazing closet space. This immaculate 3913 sq. ft. home is just what you have been waiting to find. Welcome to your new Home Sweet Home!
Location
State NC
County Nash
Community Brassfield Estates
Zoning RES
Direction From Raleigh, East on 64; right on Winstead Avenue South; right on Michael Scott Drive; right on Bell Drive; right on Manchester Court. Home on left near cul-de-sac.
Rooms
Basement Crawl Space, None
Primary Bedroom Level Non Primary Living Area
Interior
Interior Features Foyer, Whirlpool, Ceiling Fan(s), Pantry, Walk-in Shower, Walk-In Closet(s)
Heating Gas Pack, Heat Pump, Natural Gas
Cooling Central Air
Flooring Carpet, Tile, Wood
Window Features Thermal Windows,Blinds
Appliance Vent Hood, Stove/Oven - Gas, Refrigerator, Ice Maker, Disposal, Dishwasher
Laundry Inside
Exterior
Garage Paved
Garage Spaces 2.0
Pool None
Utilities Available Municipal Sewer Available, Municipal Water Available
Waterfront No
Roof Type Architectural Shingle
Porch Covered, Patio, Screened
Parking Type Paved
Building
Lot Description Cul-de-Sac Lot
Story 2
Foundation Brick/Mortar
New Construction No
Others
Tax ID 383020813209
Acceptable Financing Cash, Conventional, FHA, VA Loan
Listing Terms Cash, Conventional, FHA, VA Loan
Special Listing Condition None
Read Less Info
Want to know what your home might be worth? Contact us for a FREE valuation!

Our team is ready to help you sell your home for the highest possible price ASAP








