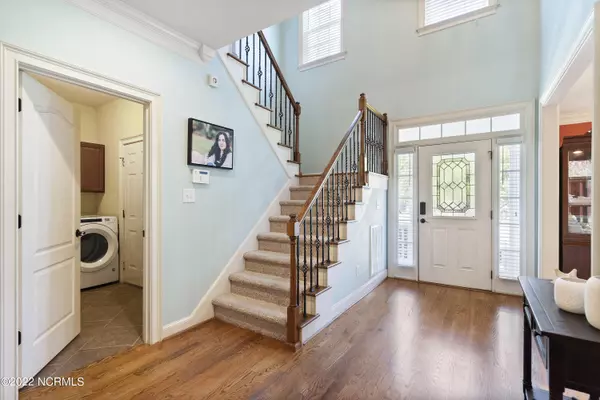$680,000
$645,000
5.4%For more information regarding the value of a property, please contact us for a free consultation.
4 Beds
4 Baths
6,992 SqFt
SOLD DATE : 07/01/2022
Key Details
Sold Price $680,000
Property Type Single Family Home
Sub Type Single Family Residence
Listing Status Sold
Purchase Type For Sale
Square Footage 6,992 sqft
Price per Sqft $97
Subdivision Majestic Oaks
MLS Listing ID 100327012
Sold Date 07/01/22
Style Block, Wood Frame
Bedrooms 4
Full Baths 3
Half Baths 1
HOA Y/N Yes
Originating Board North Carolina Regional MLS
Year Built 2009
Lot Size 0.600 Acres
Acres 0.6
Lot Dimensions 91X292,64X90.07X287
Property Description
This home is a winner! Built with many upgrades and extras. Did I mention it's immaculate too! As you enter the two story foyer you will quickly see the abundance of natural lighting glowing from the beautiful site finished hardwood flooring (just like Grandma used to have). This home offers a charming feel from the crown molding to the wainscot in many areas of this home. The dining area offers a bay window and is perfect for evening meals, making memories, or an ideal spot for a home office or playroom. The large, cased openings separate the living space making this dining area flex space with a multitude of uses. Enter through the breezeway where there is a large pantry that leads into the kitchen. Many recent updates in the last few years in this kitchen that offers an abundance of cabinets, granite countertops, stainless steel appliances, and tiled backsplash, a perfect place to start your day enjoying your favorite morning drink. The breakfast area overlooks this picturesque fenced in back yard. In the living room cuddle in front of the fireplace gathering around after a long day. The master suite is full of charm tucked away on the first floor, a dreamy setting with it's own private access to the oversized screened porch. The master closet offers plenty of shelving, and inviting master bath with separate tiled shower and large garden tub. The Laundry room has a closet and cabinets to put your beach treasures in. A beautiful staircase with iron spindles leading to the second story. Upstairs it just keeps going. Three oversized spacious bedrooms, where one of them even has a private access to the upstairs screened balcony and full bath! This second story living area has another fireplace and French doors leading to the second story screened balcony. So many uses, you can immediately envision all this area has to offer. The room over the garage is a big plus that would make a wonderful home school, craft or exercise area. See more for add'l Many added bonuses, that I can't wait for you to see for yourself. Downstairs you will gasp when you enter this amazing screened in porch complete with a grill, tiled bar and farm style tiled table, there's even room for a hanging hammock! The back yard, is like having your own little oasis all in the privacy of your oversized fenced back yard. As a bonus you will love this amazing additional 2 car garage with tall walk-in storage above . In the back of this home they've even added an area to place their hot tub, which is calling your name! They've created an adorable sitting area in the backyard amongst the draping trees to sit under as you watch family and friends play and enjoy life.
Majestic Oaks has it's own community pool and a pool house where it can be reserved for your own personal needs. Located on the south side of Hampstead just north of Wilmington and close proximity to the new I-140 bypass making access to downtown, UNCW, New Hanover Regional Medical Center, and Corning a breeze. Hampstead has been called the bedroom community to historic Wilmington with nearby access to Wrightsville or Topsail beaches, golf courses, shopping, restaurants and sought-after Topsail school district
Location
State NC
County Pender
Community Majestic Oaks
Zoning RP
Direction From Wilmington, Hwy 17 north to right onto Factory Road. Right into Majestic Oaks , right onto Mae, and left onto Weir. Home is on the right. Ammenities are straight on Majestic Oaks Dr. at the
Rooms
Other Rooms Storage, Workshop
Primary Bedroom Level Primary Living Area
Interior
Interior Features Foyer, 1st Floor Master, 9Ft+ Ceilings, Blinds/Shades, Ceiling - Trey, Ceiling Fan(s), Gas Logs, Pantry, Smoke Detectors, Solid Surface, Sprinkler System, Workshop
Heating Heat Pump, Forced Air
Cooling Heat Pump, Central, Zoned
Flooring Carpet, Tile
Furnishings Unfurnished
Appliance Dishwasher, Stove/Oven - Electric
Exterior
Garage On Site, Paved
Garage Spaces 2.0
Utilities Available Community Sewer, Municipal Water
Waterfront No
Roof Type Architectural Shingle
Porch Balcony, Deck, Porch, Screened
Parking Type On Site, Paved
Garage Yes
Building
Story 2
New Construction No
Schools
Elementary Schools Topsail
Middle Schools Topsail
High Schools Topsail
Others
Tax ID 3292-23-3322-0000
Read Less Info
Want to know what your home might be worth? Contact us for a FREE valuation!

Our team is ready to help you sell your home for the highest possible price ASAP








