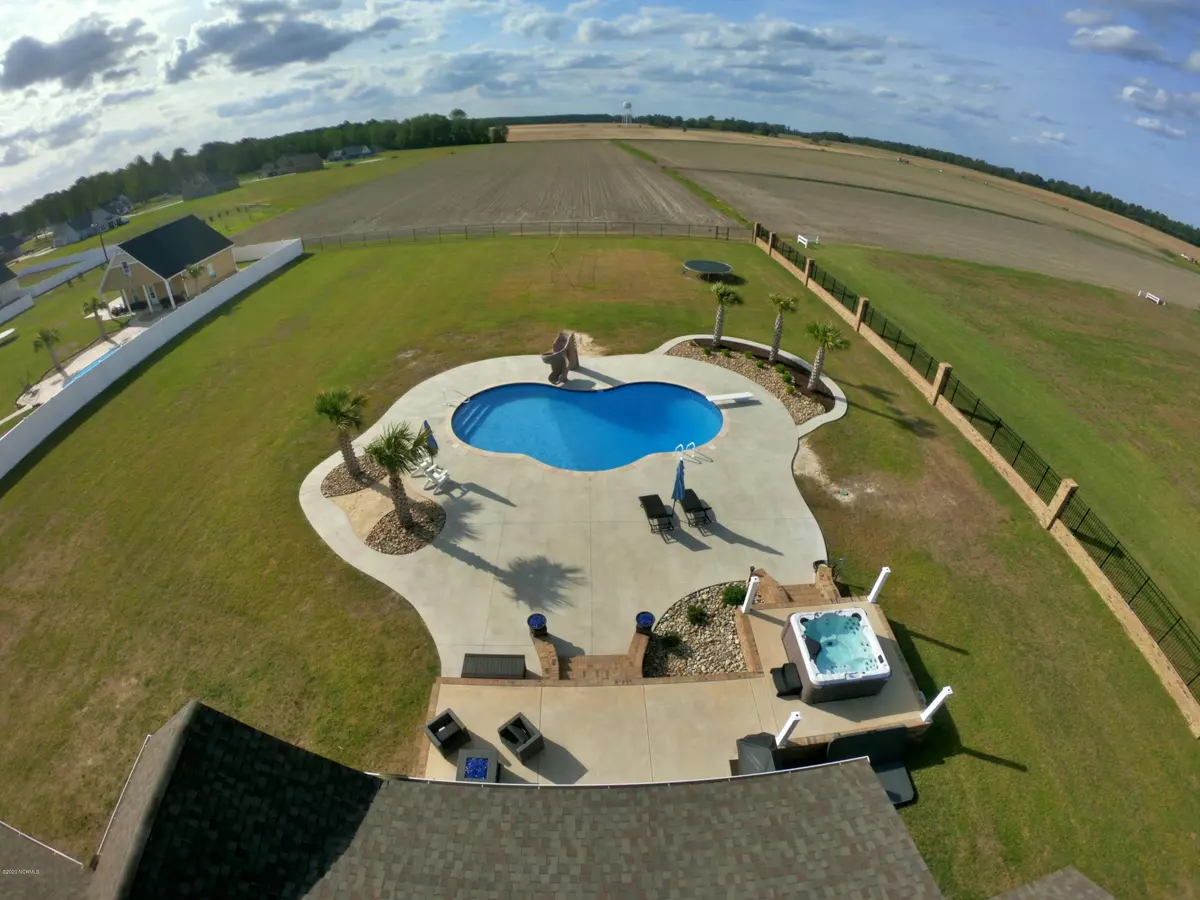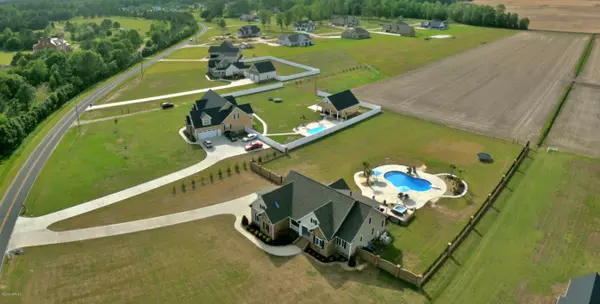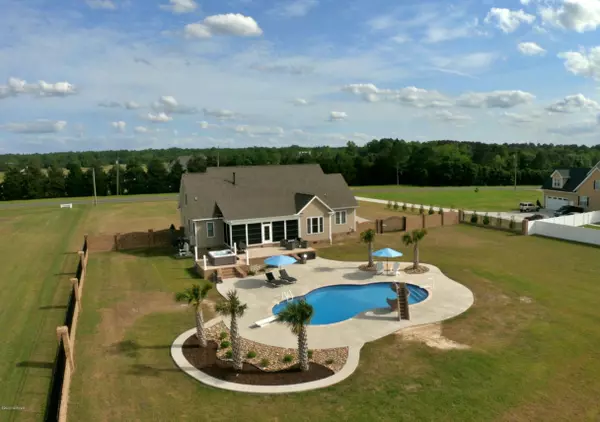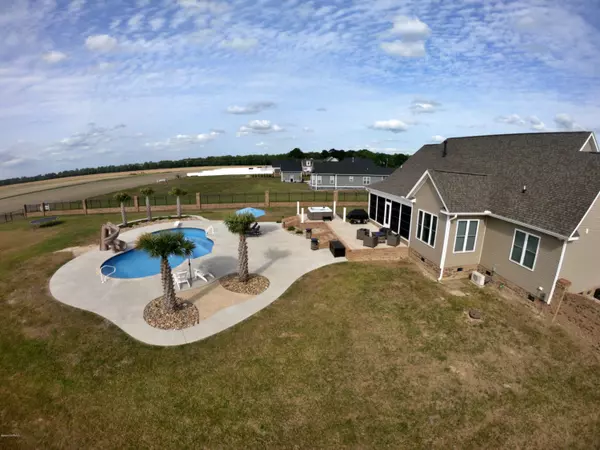$460,000
$460,000
For more information regarding the value of a property, please contact us for a free consultation.
4 Beds
3 Baths
2,483 SqFt
SOLD DATE : 08/21/2020
Key Details
Sold Price $460,000
Property Type Single Family Home
Sub Type Single Family Residence
Listing Status Sold
Purchase Type For Sale
Square Footage 2,483 sqft
Price per Sqft $185
Subdivision Not In Subdivision
MLS Listing ID 100215864
Sold Date 08/21/20
Style Wood Frame
Bedrooms 4
Full Baths 2
Half Baths 1
HOA Y/N No
Originating Board North Carolina Regional MLS
Year Built 2017
Annual Tax Amount $2,665
Lot Size 1.490 Acres
Acres 1.49
Lot Dimensions approx. 1.49 acres
Property Description
ONLY 5 MINUTES FROM VIDANT... NO CITY TAXES !!!! Stunning multi-textured front home with HUGE bsackyard enclosed with brick and wrought iron fencing. Spacious rooms and flowing floor plan allow you to enjoy all this home has to offer. Stunning hardwood and tile floors in main living areas. Kitchen boasts granite countertops, stainless appliances, built-in wine cooler and eat-in area. Huge formal dining room with coffered ceilings. Family room features custom built-ins and gorgeous floor to ceiling stone fireplace. Large Master suite with trey ceilings and attached bath with double vanity sink, tiled walk in shower and jetted tub. Bonus room that can be turned into additional bedroom, playroom or man cave. Enclosed sunroom with tile floors overlooks the backyard. Backyard is entertainers dream with tons of room and features both pool and spa. Don't miss out on this one!
Location
State NC
County Pitt
Community Not In Subdivision
Zoning Residential
Direction take HWY 43,turn left onto VOA site C rd. 6th house the right.
Rooms
Basement Crawl Space, None
Primary Bedroom Level Primary Living Area
Interior
Interior Features Foyer, Mud Room, Whirlpool, 9Ft+ Ceilings, Vaulted Ceiling(s), Ceiling Fan(s), Furnished, Hot Tub, Walk-in Shower, Eat-in Kitchen, Walk-In Closet(s)
Heating Other-See Remarks, Heat Pump, Propane
Cooling Central Air, Whole House Fan
Flooring Carpet, Laminate, Tile, Wood
Fireplaces Type Gas Log
Fireplace Yes
Window Features Thermal Windows,Blinds
Appliance Vent Hood, Refrigerator, Ice Maker, Dryer, Dishwasher, Cooktop - Gas
Laundry Hookup - Dryer, Washer Hookup
Exterior
Exterior Feature Gas Logs
Garage Paved
Garage Spaces 2.0
Pool In Ground
Utilities Available Community Water
Waterfront No
Waterfront Description None
Roof Type Architectural Shingle
Accessibility None
Porch Covered, Enclosed, Patio, Porch, Screened
Parking Type Paved
Building
Story 1
Sewer Septic On Site
Structure Type Gas Logs
New Construction No
Others
Tax ID 4659546233
Acceptable Financing Cash, Conventional, FHA, VA Loan
Listing Terms Cash, Conventional, FHA, VA Loan
Special Listing Condition None
Read Less Info
Want to know what your home might be worth? Contact us for a FREE valuation!

Our team is ready to help you sell your home for the highest possible price ASAP








