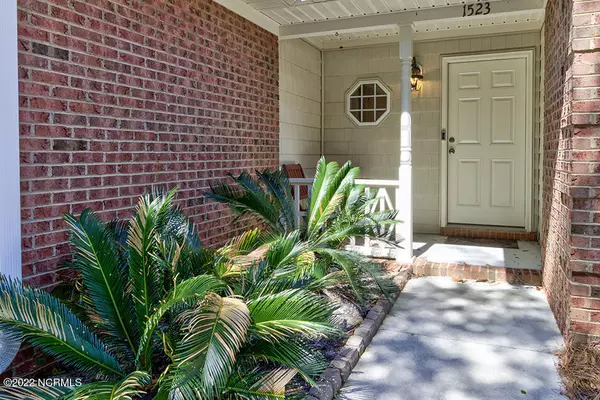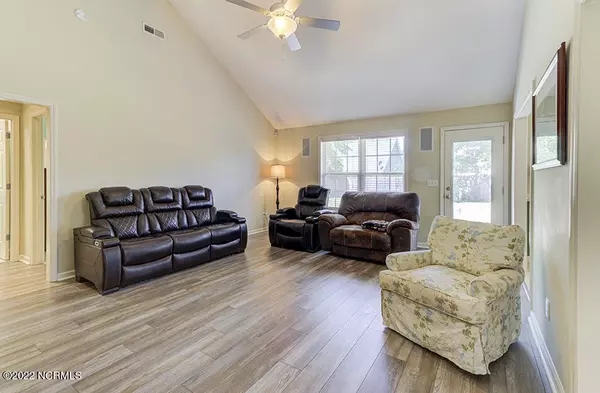$335,000
$340,000
1.5%For more information regarding the value of a property, please contact us for a free consultation.
3 Beds
2 Baths
1,390 SqFt
SOLD DATE : 06/17/2022
Key Details
Sold Price $335,000
Property Type Single Family Home
Sub Type Single Family Residence
Listing Status Sold
Purchase Type For Sale
Square Footage 1,390 sqft
Price per Sqft $241
Subdivision Daniels Trace
MLS Listing ID 100327257
Sold Date 06/17/22
Style Wood Frame
Bedrooms 3
Full Baths 2
HOA Y/N Yes
Originating Board North Carolina Regional MLS
Year Built 2006
Lot Size 8,890 Sqft
Acres 0.2
Lot Dimensions 70x127x70x127
Property Description
Incredible 3 bedroom, 2 full bath, brick home, located in Daniels Trace is now available. This light and bright home offers a beautiful floorplan, all on one level. When walking up you will notice the beautiful landscaping, mature magnolia tree and covered patio, perfect for your rocking chairs. Upon entering you are greeted with tall vaulted ceilings, LVP flooring, neutral color palette and large living room. The kitchen has recessed lighting, stainless steel appliances, pantry, white cabinetry, and a dining nook. The owners suite has a bathroom and a walk in closet. The laundry room has plenty of space. There are 2 additional bedrooms and an additional full bath. The backyard is huge, has a concrete patio, built in benches, fire pit and is completely fenced. There is also a 2 car garage. Make sure you take time to see this rarity.
Location
State NC
County New Hanover
Community Daniels Trace
Zoning R-15
Direction North on Collage Road merge right on to US-117 north. Right onto Murrayville Road. Left onto Misty Oak Lane. Cross over bridge and house is on your left.
Rooms
Basement None
Primary Bedroom Level Primary Living Area
Interior
Interior Features 1st Floor Master, 9Ft+ Ceilings, Blinds/Shades, Ceiling - Vaulted, Pantry
Heating Other, Heat Pump
Cooling Central
Flooring LVT/LVP, Carpet, Tile
Furnishings Unfurnished
Appliance None, Cooktop - Electric, Dishwasher, Disposal, Refrigerator
Exterior
Garage On Site
Garage Spaces 2.0
Pool None
Utilities Available Municipal Sewer, Municipal Water
Waterfront No
Roof Type Architectural Shingle
Accessibility None
Porch Covered, Patio
Parking Type On Site
Garage Yes
Building
Story 1
New Construction No
Schools
Elementary Schools Murrayville
Middle Schools Trask
High Schools Laney
Others
Tax ID R03507-001-094-000
Read Less Info
Want to know what your home might be worth? Contact us for a FREE valuation!

Our team is ready to help you sell your home for the highest possible price ASAP








