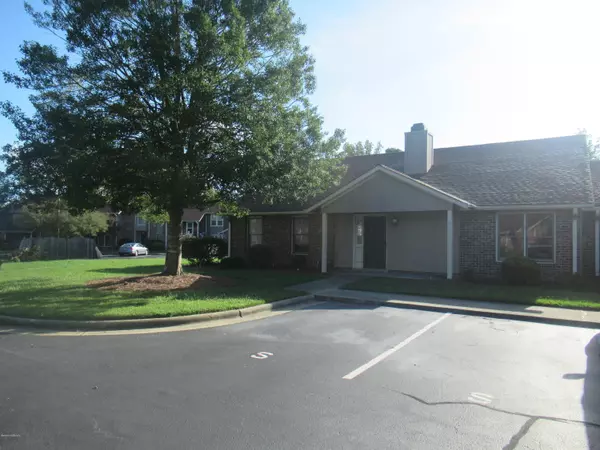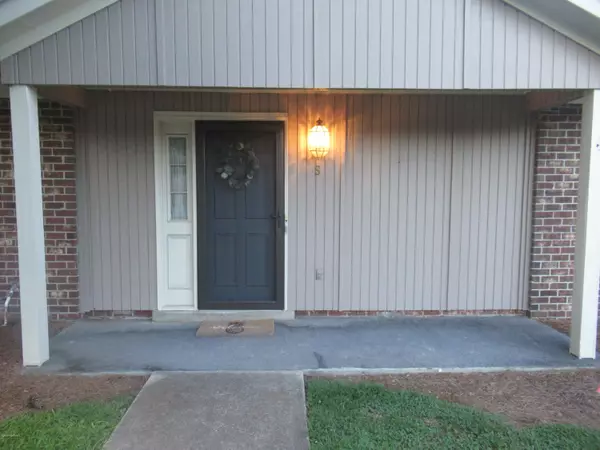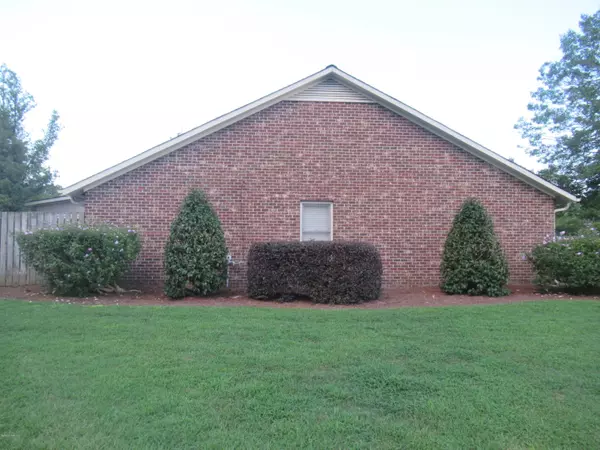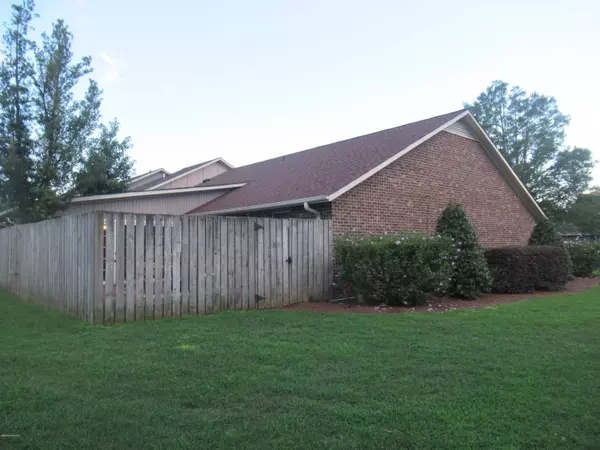$173,000
$172,500
0.3%For more information regarding the value of a property, please contact us for a free consultation.
3 Beds
2 Baths
2,302 SqFt
SOLD DATE : 09/03/2020
Key Details
Sold Price $173,000
Property Type Townhouse
Sub Type Townhouse
Listing Status Sold
Purchase Type For Sale
Square Footage 2,302 sqft
Price per Sqft $75
Subdivision Quail Ridge
MLS Listing ID 100231299
Sold Date 09/03/20
Style Wood Frame
Bedrooms 3
Full Baths 2
HOA Fees $2,143
HOA Y/N Yes
Originating Board North Carolina Regional MLS
Year Built 1981
Annual Tax Amount $1,947
Lot Size 3,920 Sqft
Acres 0.09
Lot Dimensions .09
Property Description
No Showings Until 08/16/2020.
RARE Quail Ridge , single story end unit with 3 bedrooms and 2 full baths. With 2300+ square feet, this unit is a great home. Kitchen appliances, kitchen faucet, kitchen sink, granite counter tops, bathroom vanity, LVP floors throughout, light bulbs, and some paint have all been updated in past year. The master suite has a 3 closets and a built in book shelf/storage. Large rear sun room with private Wet Bar has attached storage room. Property also has a covered front porch and fenced rear yard with a brick patio. This end unit flat also is steps away from the Quail Ridge Clubhouse and Pool! HOA maintains the exterior maintenance, neighborhood pool, landscaping, termite/pest, and basic cable.
Location
State NC
County Pitt
Community Quail Ridge
Zoning R6
Direction Greenville blvd to 14th street. Left at first entrance, take 2nd left, house at the very end of townhouses on right-hand side.
Rooms
Basement None
Interior
Interior Features Blinds/Shades, Ceiling Fan(s), Gas Logs, Wet Bar
Heating Heat Pump
Cooling Central
Flooring LVT/LVP, Laminate, Tile
Appliance Cooktop - Electric, Dishwasher, Disposal, Microwave - Built-In, Refrigerator, Stove/Oven - Electric, Vent Hood
Exterior
Garage Assigned
Utilities Available Municipal Sewer, Municipal Water, Natural Gas Available
Waterfront No
Roof Type Shingle
Porch Covered, Patio, Porch
Parking Type Assigned
Garage No
Building
Story 1
New Construction No
Schools
Elementary Schools Eastern
Middle Schools E. B. Aycock
High Schools J. H. Rose
Others
Tax ID 36972
Acceptable Financing VA Loan, Cash, Conventional, FHA
Listing Terms VA Loan, Cash, Conventional, FHA
Read Less Info
Want to know what your home might be worth? Contact us for a FREE valuation!

Our team is ready to help you sell your home for the highest possible price ASAP








