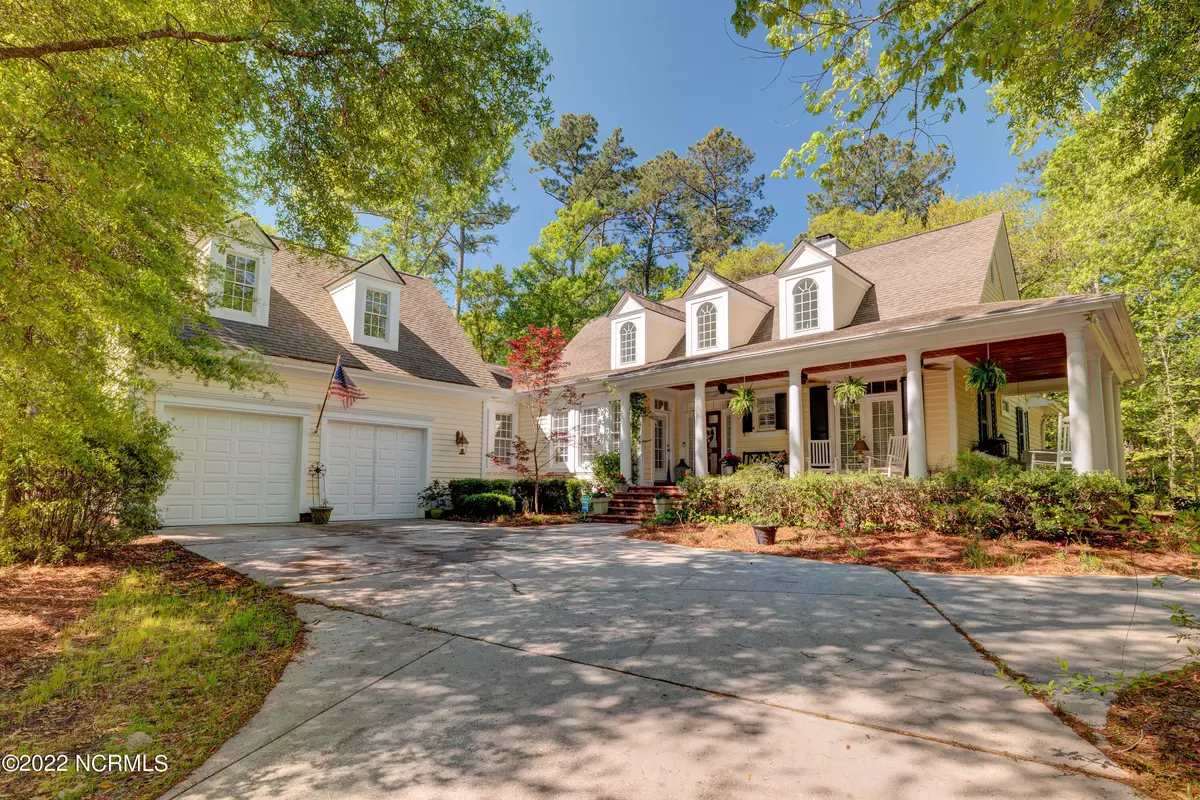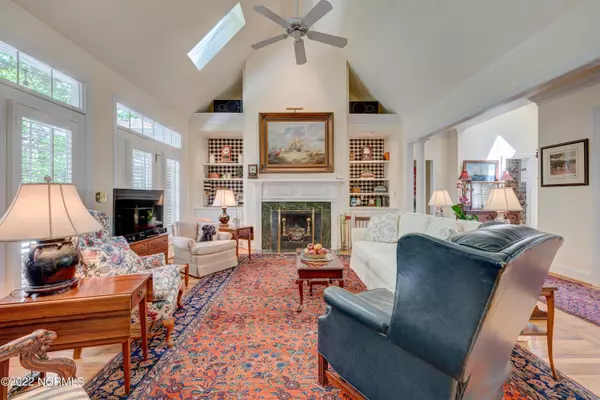$750,000
$695,000
7.9%For more information regarding the value of a property, please contact us for a free consultation.
4 Beds
4 Baths
3,066 SqFt
SOLD DATE : 06/14/2022
Key Details
Sold Price $750,000
Property Type Single Family Home
Sub Type Single Family Residence
Listing Status Sold
Purchase Type For Sale
Square Footage 3,066 sqft
Price per Sqft $244
Subdivision Providence
MLS Listing ID 100327298
Sold Date 06/14/22
Style Wood Frame
Bedrooms 4
Full Baths 3
Half Baths 1
HOA Y/N Yes
Originating Board North Carolina Regional MLS
Year Built 1999
Annual Tax Amount $2,785
Lot Size 0.550 Acres
Acres 0.55
Lot Dimensions 148x232x109x166
Property Description
From the welcoming front porch to the sunny interior, southern charm abounds in this low country style home on over a half acre wooded lot in Middle Sound's established Providence neighborhood. With expansive porches, there is plenty of room to relax and find a shady spot on those hot summer days. If it's not shade you're after, the corner location provides easy access to the back yard to remove some trees and install a pool. The Southern Living floorplan provides the convenience of one level living, with a spacious bonus room/guest suite with full bath upstairs. Interior features include hardwood floors throughout the living areas, cathedral ceiling with skylights in the living room, wood burning fireplace, spacious kitchen with Subzero refrigerator and Dacor microwave and range. Recent updates include 2 new HVAC units, the crawlspace has been encapsulated with dehumidifier installed, reverse osmosis system for drinking water in laundry room.
Location
State NC
County New Hanover
Community Providence
Zoning R-20S
Direction North on Market Street, right on Middle Sound Loop, Right at the traffic circle, Right into Providence, Left on Graylyn Terrace, Right on Carmel Trail.
Rooms
Primary Bedroom Level Primary Living Area
Interior
Interior Features Foyer, Bookcases, 1st Floor Master, 9Ft+ Ceilings, Blinds/Shades, Ceiling - Vaulted, Ceiling Fan(s), Pantry, Security System, Skylights, Smoke Detectors
Heating Heat Pump
Cooling Central
Flooring Carpet, Tile
Furnishings Unfurnished
Appliance Self Cleaning Oven, Humidifier/Dehumidifier, Microwave - Built-In, Refrigerator, Stove/Oven - Electric
Exterior
Garage Paved
Garage Spaces 2.0
Utilities Available Municipal Sewer, Municipal Water
Waterfront No
Roof Type Architectural Shingle
Porch Wrap Around, Covered, Deck, Porch, Screened
Parking Type Paved
Garage Yes
Building
Lot Description Corner Lot
Story 1
New Construction No
Schools
Elementary Schools Ogden
Middle Schools Noble
High Schools Laney
Others
Tax ID R04419-003-018-000
Read Less Info
Want to know what your home might be worth? Contact us for a FREE valuation!

Our team is ready to help you sell your home for the highest possible price ASAP








