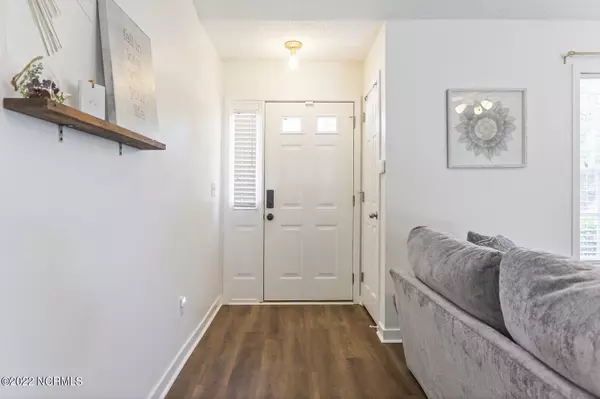$373,000
$347,200
7.4%For more information regarding the value of a property, please contact us for a free consultation.
3 Beds
2 Baths
1,468 SqFt
SOLD DATE : 06/15/2022
Key Details
Sold Price $373,000
Property Type Single Family Home
Sub Type Single Family Residence
Listing Status Sold
Purchase Type For Sale
Square Footage 1,468 sqft
Price per Sqft $254
Subdivision West Bay Estates
MLS Listing ID 100327196
Sold Date 06/15/22
Style Wood Frame
Bedrooms 3
Full Baths 2
HOA Y/N No
Originating Board North Carolina Regional MLS
Year Built 1997
Annual Tax Amount $1,217
Lot Size 8,276 Sqft
Acres 0.19
Lot Dimensions 68x125x68x125
Property Description
Are you ready for a low maintenance lifestyle close to the beach? This adorable 3 bedroom, 2 bath home with a converted bonus room from the 2 car garage is a perfect space for entertaining. You don't even have to mow your front yard as the HOA handles that for you. Beautiful LVP floors throughout entire home. Upon entering the home, you are greeted by a bright and airy living room which is opened to an updated kitchen with a large island perfect for entertaining. Quartz countertops, white cabinets and vaulted ceilings in the living area and owner's bedroom makes the home feel much larger and inviting. There is an additional 342 sq ft. of heated/cooled living space perfect to lounge around in at the end of the day. Outside is a fenced in yard offering lots of options for entertaining or relaxation. Quiet and peaceful area with easy access to Market St, Military Cut off bypass and right around the corner from numerous restaurants, grocery stores, retail shopping. With two great parks near by to go along, Smith Creek Park and Ogden Park. There are No city taxes which lowers your tax bill significantly. Best of all this home is located less than 15 minutes to the ocean and Wrightsville Beach! Whether you are looking for a primary home, vacation home, or investment property this could be a great opportunity for you. Schedule an appointment today to see this for yourself.
Location
State NC
County New Hanover
Community West Bay Estates
Zoning R-15
Direction Market St to Torchwood, right on Beacon Dr, Right on Endicott.
Rooms
Basement None
Primary Bedroom Level Primary Living Area
Interior
Interior Features 1st Floor Master, Blinds/Shades, Ceiling - Vaulted, Ceiling Fan(s), Pantry, Security System, Smoke Detectors, Solid Surface, Walk-in Shower, Walk-In Closet
Heating Heat Pump, Forced Air
Cooling Central
Flooring LVT/LVP
Appliance Cooktop - Electric, Dishwasher, Disposal, Dryer, Humidifier/Dehumidifier, Microwave - Built-In, Refrigerator, Stove/Oven - Electric, Washer, None
Exterior
Garage On Site
Utilities Available Municipal Sewer, Municipal Water
Waterfront No
Waterfront Description None
Roof Type Shingle
Porch Patio, Porch
Parking Type On Site
Garage No
Building
Story 1
New Construction No
Schools
Elementary Schools Blair
Middle Schools Holly Shelter
High Schools Laney
Others
Tax ID R03600-001-062-000
Read Less Info
Want to know what your home might be worth? Contact us for a FREE valuation!

Our team is ready to help you sell your home for the highest possible price ASAP








