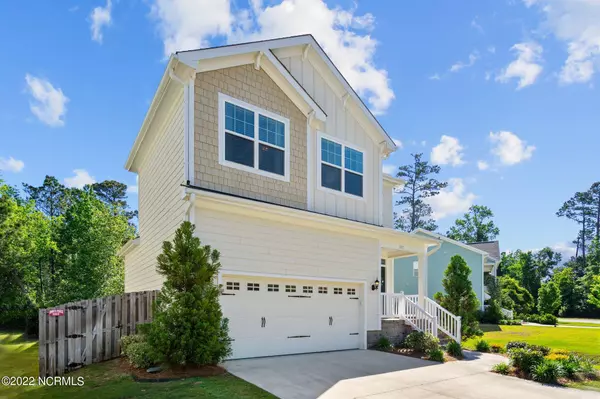$540,000
$525,000
2.9%For more information regarding the value of a property, please contact us for a free consultation.
3 Beds
3 Baths
2,367 SqFt
SOLD DATE : 06/17/2022
Key Details
Sold Price $540,000
Property Type Single Family Home
Sub Type Single Family Residence
Listing Status Sold
Purchase Type For Sale
Square Footage 2,367 sqft
Price per Sqft $228
Subdivision Marsh Oaks
MLS Listing ID 100327471
Sold Date 06/17/22
Style Wood Frame
Bedrooms 3
Full Baths 2
Half Baths 1
HOA Fees $640
HOA Y/N Yes
Originating Board North Carolina Regional MLS
Year Built 2017
Annual Tax Amount $1,810
Lot Size 0.290 Acres
Acres 0.29
Lot Dimensions 59x181x69x200
Property Description
Situated on a long fenced lot in the coveted community of Marsh Oaks in Wilmington, the Fireside Retreat is the place you want to call home.
Location, location, location! Marsh Oaks is just minutes to Wrightsville Beach and the new bypass, a short jaunt to Topsail Island, and close to supermarkets, shopping, schools, and restaurants. The neighborhood is packed with amenities, including a clubhouse, pool, tennis courts, fantastic playground, and well maintained common areas.
At nearly 2,400 sqft, the layout is open and airy with a gorgeous sunroom that is sure to be a favorite spot. It overlooks the beautifully landscaped backyard that backs up to a canopy of trees which is also a conservation area. It's pretty low maintenance with thick sod, irrigation, and a privacy fence already in place. The firepit area gives off vacation vibes, and this season is the perfect time to make use of it.
Back inside, the spacious family room features a corner fireplace and overlooks the sunroom, along with the deck and gorgeous backyard, both made for entertaining.
The interior is just as lovely as the exterior. A dining area sits just off the well designed, white kitchen with a bar for extra seating, stainless steel appliances, granite counters, and a large pantry. You can get party vibes rolling with the music port and speakers.
The second floor holds a large primary suite, two secondary bedrooms, another full bath, plus a loft and a laundry basket (with cabinets!). The primary bedroom is a dreamy retreat with a 5 foot walk-in shower, double vanity, and a large walk-in closet. The 3rd floor bonus room would be a delightful retreat, library, home office, playroom, or even a 4th bedroom.
Location
State NC
County New Hanover
Community Marsh Oaks
Zoning R-15
Direction Take Market Street toward Ogden. Turn right onto Marsh Oaks Drive. Take right onto Bayfield Drive. Take right onto Belhaven Drive. Home is on right.
Rooms
Basement Crawl Space
Primary Bedroom Level Non Primary Living Area
Interior
Interior Features Intercom/Music, 9Ft+ Ceilings, Ceiling Fan(s), Pantry, Walk-in Shower, Walk-In Closet(s)
Heating Electric, Forced Air, Heat Pump
Cooling Central Air
Flooring Carpet, Tile, Wood
Fireplaces Type Gas Log
Fireplace Yes
Appliance Microwave - Built-In
Laundry Inside
Exterior
Exterior Feature Irrigation System
Garage On Site, Paved
Garage Spaces 2.0
Utilities Available Community Water
Waterfront No
Roof Type Shingle
Porch Covered, Deck, Porch
Parking Type On Site, Paved
Building
Lot Description Wooded
Story 3
Sewer Community Sewer
Structure Type Irrigation System
New Construction No
Schools
Elementary Schools Ogden
Middle Schools Noble
High Schools Laney
Others
HOA Fee Include Maint - Comm Areas
Tax ID R03600-005-333-000
Acceptable Financing Cash, Conventional, FHA, USDA Loan, VA Loan
Listing Terms Cash, Conventional, FHA, USDA Loan, VA Loan
Special Listing Condition None
Read Less Info
Want to know what your home might be worth? Contact us for a FREE valuation!

Our team is ready to help you sell your home for the highest possible price ASAP








