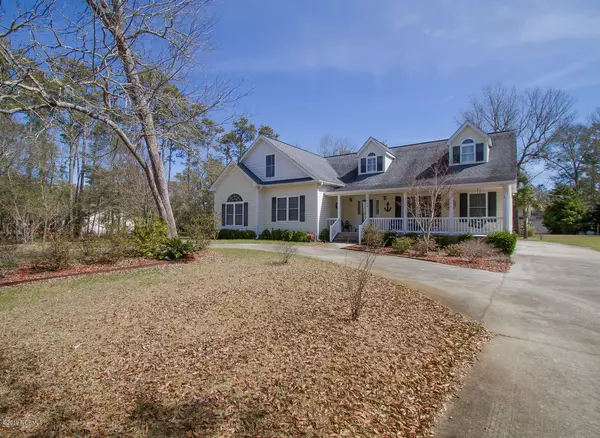$290,000
$334,900
13.4%For more information regarding the value of a property, please contact us for a free consultation.
3 Beds
3 Baths
3,360 SqFt
SOLD DATE : 08/07/2020
Key Details
Sold Price $290,000
Property Type Single Family Home
Sub Type Single Family Residence
Listing Status Sold
Purchase Type For Sale
Square Footage 3,360 sqft
Price per Sqft $86
Subdivision Waterscape
MLS Listing ID 100154940
Sold Date 08/07/20
Bedrooms 3
Full Baths 2
Half Baths 1
HOA Fees $300
HOA Y/N Yes
Originating Board North Carolina Regional MLS
Year Built 2005
Lot Size 0.390 Acres
Acres 0.39
Lot Dimensions 84x202x80x222
Property Description
Absolutely charming home in the Waterscape community, featuring 3 BR and 2.5 baths, plus additional space on upper level with to use as bonus, bedroom, or office areas. Gourmet kitchen complete with custom cabinetry, granite counter tops and marble floors! Spacious living room with gas fireplace, beautiful ''Carolina'' room offering lots of sunlight, tiled baths, walk-in closets, huge laundry room, crown moldings throughout, over-sized detached 1-car garage, and lovely landscaping make this home move-in ready. As you enter the circular driveway, you'll feel right at home when you relax on your covered front porch. First floor master suite for added convenience. Nature lovers will enjoy Waterscape's community pond, gazebo, pier, and floating dock. This home has everything you need!
Location
State NC
County Brunswick
Community Waterscape
Zoning CO-R-7500
Direction Hwy 130 toward Holden Beach, turn right on Kirby, to Seashore Dr (by Citgo), left on Waterscape Dr.
Location Details Mainland
Rooms
Other Rooms Workshop
Primary Bedroom Level Primary Living Area
Interior
Interior Features Foyer, Whirlpool, Workshop, Master Downstairs, 9Ft+ Ceilings, Ceiling Fan(s), Pantry, Eat-in Kitchen, Walk-In Closet(s)
Heating Heat Pump
Cooling Central Air
Flooring Carpet, Laminate, Marble, Wood
Fireplaces Type Gas Log
Fireplace Yes
Window Features Blinds
Laundry Inside
Exterior
Garage Circular Driveway, Off Street, Paved
Garage Spaces 1.0
Pool None
Utilities Available Community Water
Waterfront No
Roof Type Shingle
Porch Covered, Patio, Porch
Parking Type Circular Driveway, Off Street, Paved
Building
Story 2
Entry Level Two
Foundation Slab
Sewer Septic On Site
New Construction No
Others
Tax ID 231nc012
Acceptable Financing Cash, Conventional
Listing Terms Cash, Conventional
Special Listing Condition None
Read Less Info
Want to know what your home might be worth? Contact us for a FREE valuation!

Our team is ready to help you sell your home for the highest possible price ASAP








