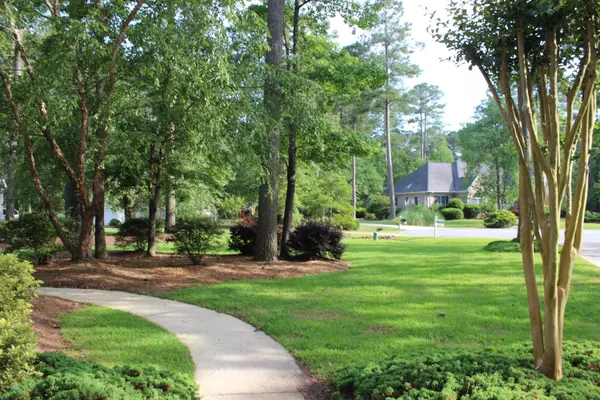$325,000
$329,000
1.2%For more information regarding the value of a property, please contact us for a free consultation.
3 Beds
2 Baths
2,289 SqFt
SOLD DATE : 08/18/2020
Key Details
Sold Price $325,000
Property Type Single Family Home
Sub Type Single Family Residence
Listing Status Sold
Purchase Type For Sale
Square Footage 2,289 sqft
Price per Sqft $141
Subdivision Cypress Landing
MLS Listing ID 100220957
Sold Date 08/18/20
Style Wood Frame
Bedrooms 3
Full Baths 2
HOA Fees $1,280
HOA Y/N Yes
Originating Board North Carolina Regional MLS
Year Built 2001
Lot Size 0.620 Acres
Acres 0.62
Lot Dimensions 56 x 129.63 x 93.62 x 65.07 x 248.31
Property Description
CYPRESS LANDING GOLF COURSE HOME with excellent home inspection and Home Warranty included! Buyer's change in circumstance brings this custom crafted golf course home back on the market! Available for Immediate Occupancy. All brick 3BR/2BA plus den and partially finished bonus room with bath rough in! Easy living in this popular split floor plan with private Master Bedroom and Bath located opposite the family living area from two spacious guest rooms, guest bath and a home office! Located in eastern North Carolina's sought after Cypress Landing waterfront community just minutes from Washington, Greenville & New Bern. Professional photos coming soon but inventory is limited and this home is priced to sell! Hurry! This is a very nice home in a great cul-de-sac location. Cypress Landing offers excellent amenities including Bay Club, Pool, Golf Course, Marina, Tennis, Pickleball, Health & Fitness Center, Nature Trails and much much more!
Location
State NC
County Beaufort
Community Cypress Landing
Zoning RES 12
Direction From Chocowinity take HWY 33 E to a LEFT on OLD BLOUNTS CREEK ROAD (Shell Station). Travel one mile to a LEFT into Cypress Landing on CYPRESS LANDING PARKWAY. Take first LEFT on POTOMAC DRIVE. Take first RIGHT on WYE WAY. Home will be located on the left at back of cul-de-sac.
Location Details Mainland
Rooms
Basement Crawl Space, None
Primary Bedroom Level Primary Living Area
Interior
Interior Features Foyer, Mud Room, Master Downstairs, 9Ft+ Ceilings, Vaulted Ceiling(s), Ceiling Fan(s), Pantry, Walk-in Shower, Eat-in Kitchen, Walk-In Closet(s)
Heating Heat Pump
Cooling Central Air
Flooring Tile, Vinyl, Wood
Fireplaces Type Gas Log
Fireplace Yes
Window Features Thermal Windows,Blinds
Appliance Washer, Vent Hood, Stove/Oven - Electric, Refrigerator, Microwave - Built-In, Disposal, Dishwasher
Laundry Inside
Exterior
Garage Paved
Garage Spaces 2.0
Pool None
Waterfront No
Waterfront Description Water Access Comm,Waterfront Comm
Roof Type Composition
Porch Open, Deck, Screened
Parking Type Paved
Building
Lot Description On Golf Course, Cul-de-Sac Lot, Wooded
Story 1
Entry Level One
Foundation See Remarks
Sewer Municipal Sewer
Water Municipal Water
New Construction No
Others
Tax ID 15434
Acceptable Financing Cash, Conventional, FHA, VA Loan
Listing Terms Cash, Conventional, FHA, VA Loan
Special Listing Condition None
Read Less Info
Want to know what your home might be worth? Contact us for a FREE valuation!

Our team is ready to help you sell your home for the highest possible price ASAP








