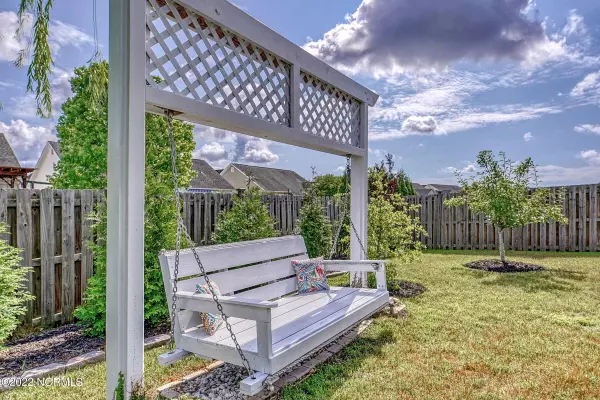$415,000
$375,000
10.7%For more information regarding the value of a property, please contact us for a free consultation.
4 Beds
3 Baths
1,960 SqFt
SOLD DATE : 06/22/2022
Key Details
Sold Price $415,000
Property Type Single Family Home
Sub Type Single Family Residence
Listing Status Sold
Purchase Type For Sale
Square Footage 1,960 sqft
Price per Sqft $211
Subdivision Park Ridge At West Bay
MLS Listing ID 100328355
Sold Date 06/22/22
Style Wood Frame
Bedrooms 4
Full Baths 2
Half Baths 1
HOA Y/N Yes
Originating Board North Carolina Regional MLS
Year Built 2012
Lot Size 7,405 Sqft
Acres 0.17
Lot Dimensions 62x120x61x120
Property Description
If you are in the market for a 4 bedroom house, stop what you are doing and go see this home right now! Kids will love the park down the road and dogs will love that there is a dog park for them too! If ice skating is at the top of your wish list, the Ice House is also just down the road from here. This charming home has everything you have been looking for, including an extra wide driveway that can fit 3 cars across the top, plus a large fenced yard, and a big screened-in porch. Step inside and you'll see it has been very lovingly cared for. A formal dining room could also be a great office or kids play area. Upstairs the master suite has a huge walk-in closet and a master bathroom with dual sinks, and separate tub and shower. Located about 15 minutes to Wrightsville Beach, shopping, and dining.
Location
State NC
County New Hanover
Community Park Ridge At West Bay
Zoning R10
Direction North Market Street to Ogden Business Lane, Putnam Dr, Savanna Loop Run
Rooms
Primary Bedroom Level Non Primary Living Area
Interior
Interior Features 9Ft+ Ceilings, Blinds/Shades, Ceiling - Trey, Ceiling Fan(s), Pantry, Smoke Detectors, Walk-in Shower, Walk-In Closet
Heating Heat Pump, Forced Air
Cooling Central, Zoned
Flooring Carpet, Laminate
Appliance None, Dishwasher, Disposal, Microwave - Built-In, Stove/Oven - Electric
Exterior
Garage Paved
Garage Spaces 2.0
Utilities Available Municipal Sewer, Municipal Water
Waterfront No
Roof Type Architectural Shingle
Porch Patio, Porch, Screened
Parking Type Paved
Garage Yes
Building
Story 2
New Construction No
Schools
Elementary Schools Porters Neck
Middle Schools Holly Shelter
High Schools Laney
Others
Tax ID R04400-001-394-000
Read Less Info
Want to know what your home might be worth? Contact us for a FREE valuation!

Our team is ready to help you sell your home for the highest possible price ASAP








