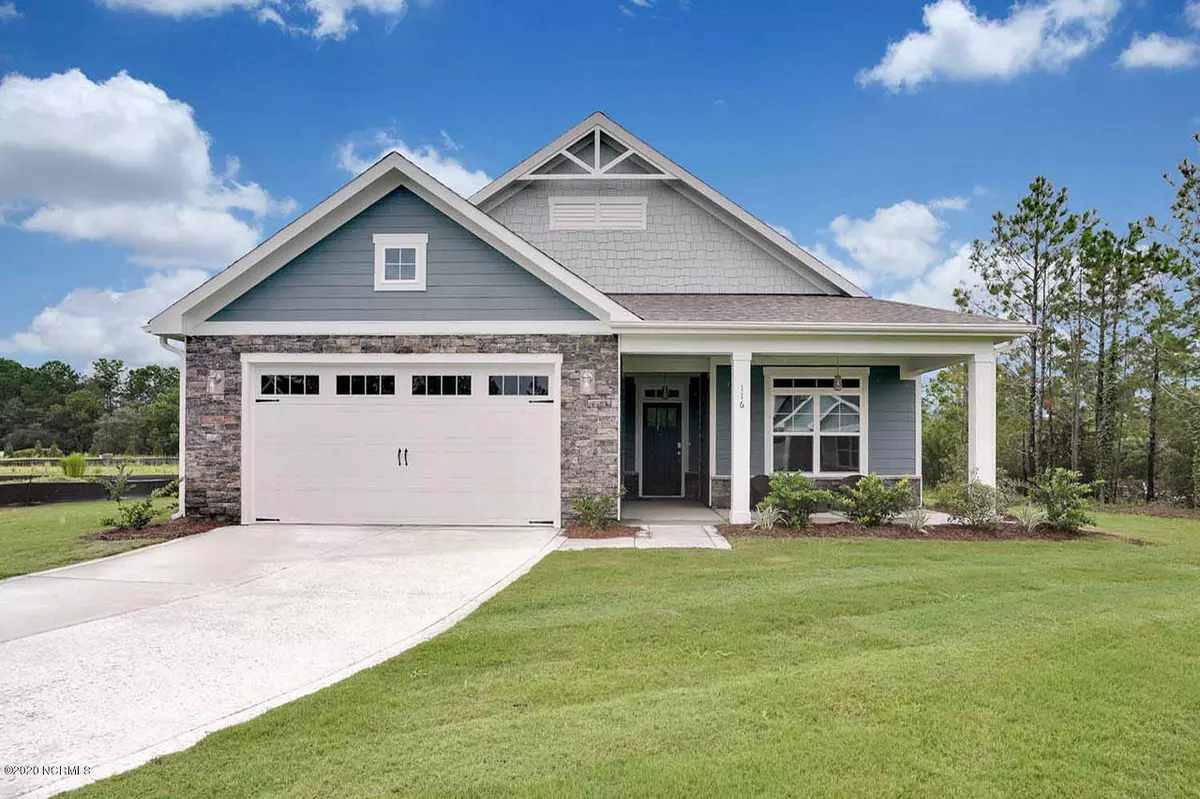$379,999
$379,999
For more information regarding the value of a property, please contact us for a free consultation.
2 Beds
2 Baths
1,681 SqFt
SOLD DATE : 09/22/2021
Key Details
Sold Price $379,999
Property Type Single Family Home
Sub Type Single Family Residence
Listing Status Sold
Purchase Type For Sale
Square Footage 1,681 sqft
Price per Sqft $226
Subdivision Bella Port
MLS Listing ID 100206896
Sold Date 09/22/21
Style Wood Frame
Bedrooms 2
Full Baths 2
HOA Fees $420
HOA Y/N Yes
Originating Board North Carolina Regional MLS
Year Built 2020
Lot Size 0.350 Acres
Acres 0.35
Lot Dimensions 101x150x101x150
Property Description
McKee Homes presents the Salerno Craftsman, a QUICK MOVE IN beautiful cottage-style home with two bedrooms and two bathrooms. Open concept with a large kitchen island with plenty of storage along with a double-door pantry. Upgrades included: zero entry L shaped tiled shower in owner's bathroom, and an extended patio from covered porch. The low-maintenance covered porch and courtyard is perfect for entertaining or enjoying warm afternoons. The oversized two-car garage allows for additional storage. This home is on a large cul-de-sac lot! Bellaport is just minutes away from Carolina Beach. It is also convenient to shopping and restaurants! Historic Wilmington is a quick trip to visit. Enjoy the quiet surroundings of the Cape Fear River and Snows Cut Park on River Road as you watch boats sail by
Location
State NC
County New Hanover
Community Bella Port
Zoning R-15
Direction Directions to Property: RIVER ROAD TO HALEY BURTON TO RIGHT ONTO BELLA PORT LANE, WILMINGTON NC 28412
Location Details Mainland
Rooms
Primary Bedroom Level Primary Living Area
Interior
Interior Features Foyer, Master Downstairs, 9Ft+ Ceilings, Tray Ceiling(s), Ceiling Fan(s), Pantry, Walk-in Shower, Walk-In Closet(s)
Heating Heat Pump
Cooling Central Air
Flooring Carpet, Laminate, Tile
Appliance Stove/Oven - Electric, Microwave - Built-In, Disposal, Dishwasher
Laundry Inside
Exterior
Exterior Feature None
Garage On Site, Paved
Garage Spaces 2.0
Waterfront No
Roof Type Architectural Shingle
Porch Patio
Parking Type On Site, Paved
Building
Lot Description Cul-de-Sac Lot
Story 1
Entry Level One
Foundation Slab
Sewer Municipal Sewer
Water Municipal Water
Structure Type None
New Construction Yes
Others
Tax ID R08100004038000
Acceptable Financing Cash, Conventional, FHA, USDA Loan, VA Loan
Listing Terms Cash, Conventional, FHA, USDA Loan, VA Loan
Special Listing Condition None
Read Less Info
Want to know what your home might be worth? Contact us for a FREE valuation!

Our team is ready to help you sell your home for the highest possible price ASAP








