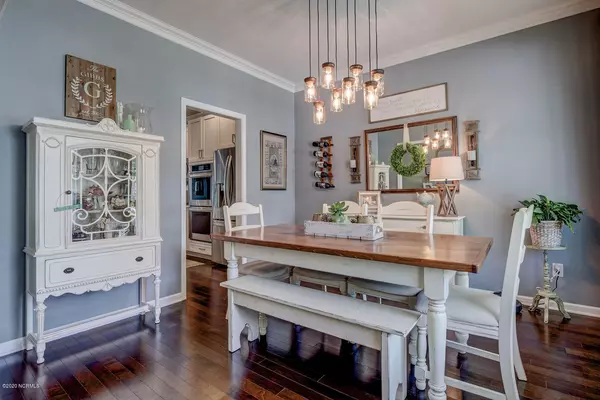$400,000
$400,000
For more information regarding the value of a property, please contact us for a free consultation.
5 Beds
4 Baths
3,099 SqFt
SOLD DATE : 09/21/2020
Key Details
Sold Price $400,000
Property Type Single Family Home
Sub Type Single Family Residence
Listing Status Sold
Purchase Type For Sale
Square Footage 3,099 sqft
Price per Sqft $129
Subdivision The Park At Willowick
MLS Listing ID 100228586
Sold Date 09/21/20
Style Wood Frame
Bedrooms 5
Full Baths 3
Half Baths 1
HOA Fees $400
HOA Y/N Yes
Originating Board North Carolina Regional MLS
Year Built 2011
Lot Size 5,663 Sqft
Acres 0.13
Lot Dimensions irregular
Property Description
Situated in the exceptional community of The Park at Willowick, this 4-5BR, 3.5BA home will amaze you when you walk through the front door. The beautiful open floor plan feels warm and cozy. The new kitchen with custom finishes including pantry, built-ins, Shadow storm marble counter tops, complimentary tile backsplash, accented with white cabinets, stainless appliances including double oven and gas range, topped off with new pendant lights, canned lighting, and an eat-at bar making a perfect set up for family entertaining. Adjacent to the kitchen is the living area which is complimented with custom crown molding, gas fireplace, and a French door leading to a delightful hand cut, extended and stained back patio for additional family fun. A formal dining area with custom curtains and newer light fixture, adds to this desirable floor plan. The large, downstairs, master suite features a trey ceiling complete with a newly updated spacious bath which includes double vanity sinks with lots of cabinets & drawers, LVP flooring, a large walk-in shower, linen closet, water closet and a master closet to die for. Upstairs you will find a large laundry room with an amazing utility closet perfect for storage, a craft room or wrapping paper area. This home also offers an upstairs master as well with full bath and walk-in closet. Also 4 more rooms all with closets so unlimited possibilities!! Need an office, you got it! Need a nursery, you got it! Need 4 bedrooms upstairs, you got it! Other great features include 10ft ceilings, Plantation blinds, espresso Engineered hardwoods, Alarm system, tiled upstairs baths, plus more! See complete list attached! For added peace of mind the home is protected by 2-10 Home Warranty and the best bonus ever is a $10,000 Elite Water Filtration System on the entire home!! Better hurry!
Location
State NC
County New Hanover
Community The Park At Willowick
Zoning R-15
Direction Holly Tree Rd continue onto Pine Grove, Continue on to Masonboro Loop Rd, Right onto Linnea Rd., Left onto Willowick Park Dr., Home on left at end of Road.
Location Details Mainland
Rooms
Primary Bedroom Level Primary Living Area
Interior
Interior Features Foyer, Solid Surface, 9Ft+ Ceilings, Ceiling Fan(s), Pantry, Walk-in Shower, Walk-In Closet(s)
Heating Heat Pump
Cooling Central Air
Flooring LVT/LVP, Carpet, Tile, Vinyl, Wood
Fireplaces Type Gas Log
Fireplace Yes
Window Features Blinds
Appliance Refrigerator, Microwave - Built-In, Disposal, Dishwasher, Cooktop - Gas
Laundry Inside
Exterior
Exterior Feature Irrigation System
Garage Paved
Garage Spaces 2.0
Waterfront No
Roof Type Architectural Shingle
Porch Patio, Porch
Parking Type Paved
Building
Story 2
Entry Level Two
Foundation Slab
Sewer Municipal Sewer
Water Municipal Water
Structure Type Irrigation System
New Construction No
Others
Tax ID R07200-007-045-000
Acceptable Financing Cash, Conventional, FHA, VA Loan
Listing Terms Cash, Conventional, FHA, VA Loan
Special Listing Condition None
Read Less Info
Want to know what your home might be worth? Contact us for a FREE valuation!

Our team is ready to help you sell your home for the highest possible price ASAP








