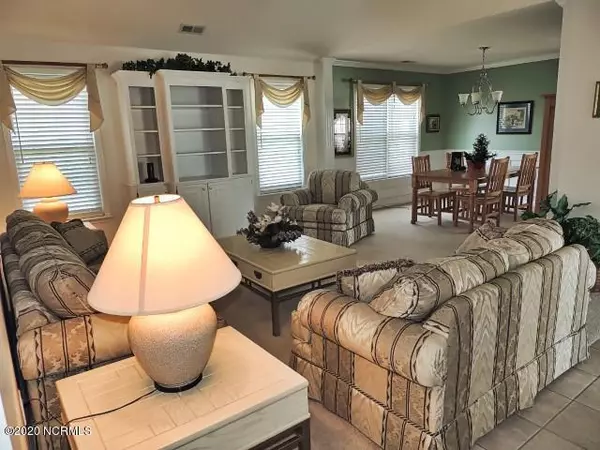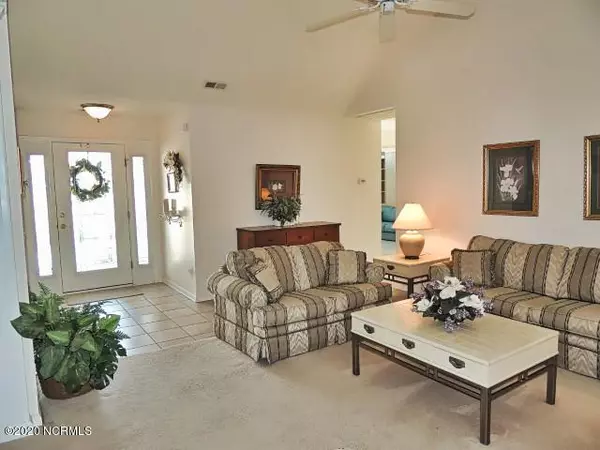$200,000
$212,000
5.7%For more information regarding the value of a property, please contact us for a free consultation.
3 Beds
2 Baths
1,525 SqFt
SOLD DATE : 10/09/2020
Key Details
Sold Price $200,000
Property Type Single Family Home
Sub Type Single Family Residence
Listing Status Sold
Purchase Type For Sale
Square Footage 1,525 sqft
Price per Sqft $131
Subdivision Ocean Side Place
MLS Listing ID 100232234
Sold Date 10/09/20
Style Wood Frame
Bedrooms 3
Full Baths 2
HOA Fees $509
HOA Y/N Yes
Originating Board North Carolina Regional MLS
Year Built 1996
Lot Size 5,662 Sqft
Acres 0.13
Lot Dimensions 60x99.83x60x100.42
Property Description
Come and check out this darling 3 bedroom, 2 bath, 2 car garage home in Ocean Side Place, a much sought after community located in Calabash, North Carolina. This home, which has been well taken care of by its original owner, has many upgrades throughout. The lead glass front door opens way to a spacious tiled foyer, with front closet. Straight ahead, is the large living room, with vaulted ceiling and built in shelving. Open to the living room, is a sizeable formal dining area for a complete dining room set, adorned with wains coating and crown molding. The tiled hallway takes you into the kitchen, where you will find armchair railing, solid countertops with breakfast bar, tiled backsplash, double sink basin with garbage disposal, staggered upper cabinets trimmed with crown molding and under cabinet lighting, decorative glass doors on several cabinets, all the kitchen appliances, range/stovetop, dishwasher, under cabinet microwave, and three door refrigerator, and a sky tube, along with can lights. This is an eat-in-kitchen with room for a family table. There is a built-in matching cabinet buffet with solid countertop and backsplash, draws, two side country pantry cabinets, staggered upper cabinets, again with a glass trimmed door. Off the eat-in-kitchen, is a cute and cozy ''Carolina Room'', with wood flooring, wains coating, crown molding, ceiling fan, and sliding doors to the outside screened porch. The master bedroom is carpeted, has a tray ceiling, ceiling fan, walk in closet, and large master bath. The master bath contains a double sink vanity with plenty of draws, handicap commode, with safety arm railing, large shower with safety handrails. The laundry closet, with cabinet and shelving, houses a full-size washer and dryer, is also located in the master bathroom. The tiled hall bath has a one sink vanity, with a shower/tub combo and skylight. Both guest bedrooms come with built in shelving cabinet that conceals a queen size Murphy bed. Some extras about this custom built home that make it special are: complete wired full home generator with underground propane tank, water softener water heater, built in cabinets/counter top in the two car garage, with auto door opener and screened sliders, bike racks, pull down stairs to floored attic, ceiling fan, side entry door, built in storage closet, and entry door to kitchen is also screened. Low maintenance home with brick front and vinyl siding, irrigation both front and rear yards, mature landscaping. Ocean Side Place has low HOA fees, pool, a clubhouse with a library, kitchen and pool table, along with POA sponsored quarterly events. This Community is located in Calabash, NC, just minutes from the SC border of Little River. Close to all beaches, area attractions, golf courses, an abundance of shopping and restaurants.
Location
State NC
County Brunswick
Community Ocean Side Place
Zoning R6
Direction Hwy 17 N into NC make right on to Calabash Rd @ 1st traffic light ( CVS on corner). Make a left into OSP Entrance ( Seneca Street)., make 2nd right onto Dorchester Street, (just passed club house). At stop sign at end of road, house is directly across.
Rooms
Basement None
Interior
Interior Features Foyer, 1st Floor Master, 9Ft+ Ceilings, Blinds/Shades, Ceiling - Trey, Ceiling - Vaulted, Ceiling Fan(s), Skylights, Smoke Detectors, Solid Surface, Walk-In Closet
Heating Heat Pump
Cooling Central
Flooring Carpet, Tile
Appliance None, Dishwasher, Disposal, Dryer, Ice Maker, Microwave - Built-In, Refrigerator, Stove/Oven - Electric, Washer, Water Softener
Exterior
Garage Off Street, Paved
Garage Spaces 2.0
Utilities Available Municipal Sewer, Municipal Water
Waterfront No
Waterfront Description None
Roof Type Architectural Shingle
Accessibility None
Porch Porch, Screened
Parking Type Off Street, Paved
Garage Yes
Building
Story 1
New Construction No
Schools
Elementary Schools Jessie Mae Monroe
Middle Schools Shallotte
High Schools West Brunswick
Others
Tax ID 225oa204
Acceptable Financing Cash, Conventional
Listing Terms Cash, Conventional
Read Less Info
Want to know what your home might be worth? Contact us for a FREE valuation!

Our team is ready to help you sell your home for the highest possible price ASAP








