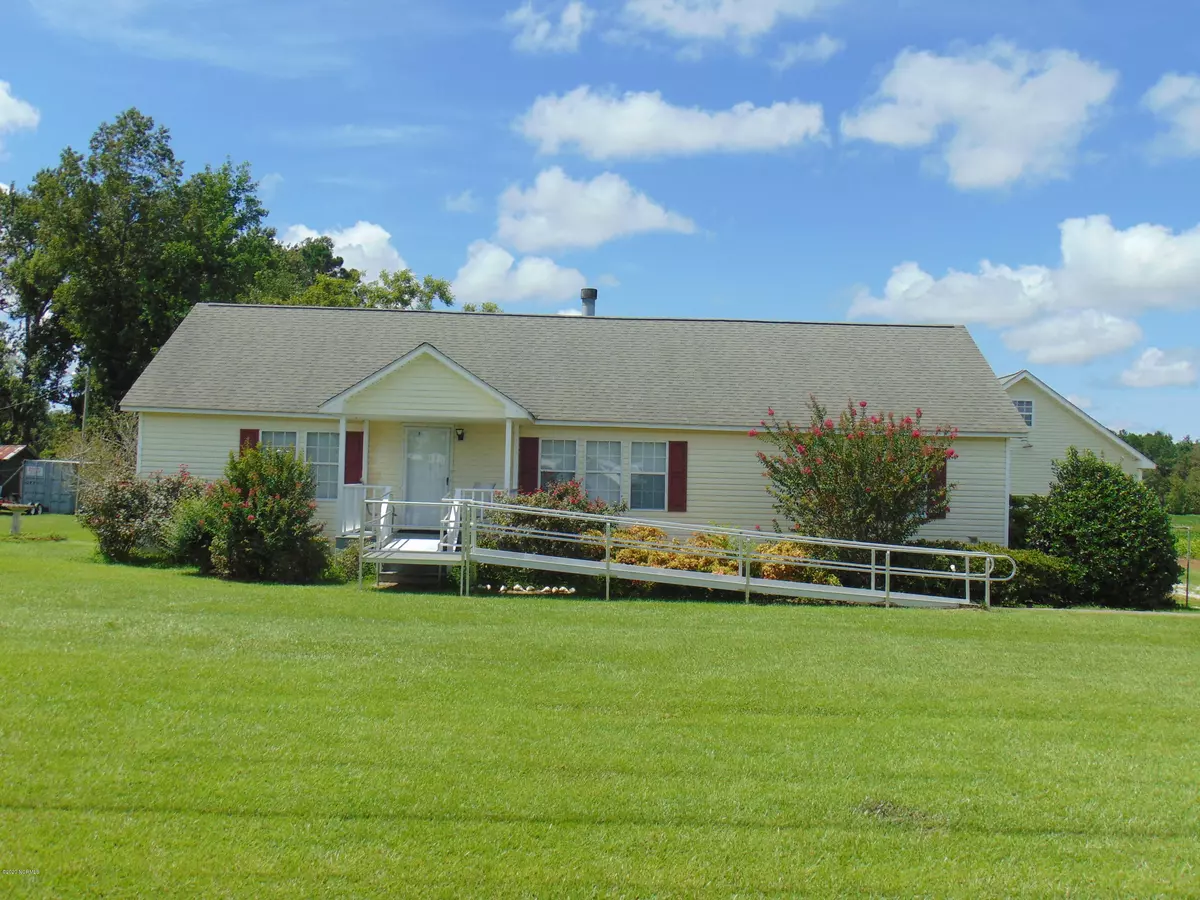$165,000
$165,000
For more information regarding the value of a property, please contact us for a free consultation.
3 Beds
2 Baths
1,554 SqFt
SOLD DATE : 10/14/2020
Key Details
Sold Price $165,000
Property Type Single Family Home
Sub Type Single Family Residence
Listing Status Sold
Purchase Type For Sale
Square Footage 1,554 sqft
Price per Sqft $106
Subdivision Not In Subdivision
MLS Listing ID 100232182
Sold Date 10/14/20
Style Wood Frame
Bedrooms 3
Full Baths 2
HOA Y/N No
Originating Board North Carolina Regional MLS
Year Built 1995
Annual Tax Amount $766
Lot Size 0.573 Acres
Acres 0.57
Lot Dimensions 125 x 200
Property Description
Affordable Newport home on nice lot just outside town! Over 1500 sf with split bedroom and open living floor plan.
All appliances incl. washer/dryer and water softner. Sloped ceilings, big rooms, detached double garage/workshop with upstairs storage. Rear screened porch and nicely landscpaed lot. No city taxes, water-sewer bills and no flood insurance required. Principal bedroom has large bath with step in shower and WIC. Bedrooms 2 & 3 also have WIC. Family moving owner out some furnishings may be negotiable. Front door ramp also negotiable. Show anytime with courtesy call please.
See documents for appraisal 7/30/2020 for $170,000. Also see repair list from home inspections 7/2020. Priced below appraised value as repair credit.
Seller is Lavonne Pollard. Son Daniel Garner has POA see in documents
Location
State NC
County Carteret
Community Not In Subdivision
Zoning R20
Direction Hwy 70 to Newport-Chatham Street to Newport Loop Road-on south side at #145
Location Details Mainland
Rooms
Other Rooms Workshop
Basement Crawl Space, None
Primary Bedroom Level Primary Living Area
Interior
Interior Features Master Downstairs, Vaulted Ceiling(s), Ceiling Fan(s), Pantry, Walk-in Shower, Walk-In Closet(s)
Heating Heat Pump
Cooling Central Air
Flooring Carpet, Vinyl
Fireplaces Type Gas Log
Fireplace Yes
Appliance Water Softener, Washer, Stove/Oven - Electric, Refrigerator, Dryer, Dishwasher
Laundry Hookup - Dryer, Washer Hookup, Inside
Exterior
Exterior Feature None
Garage Off Street, Unpaved
Garage Spaces 2.0
Pool None
Waterfront No
Waterfront Description None
Roof Type Shingle
Accessibility Accessible Approach with Ramp
Porch Covered, Deck, Porch, Screened, See Remarks
Parking Type Off Street, Unpaved
Building
Lot Description Open Lot
Story 1
Entry Level One
Sewer Septic On Site
Water Well
Structure Type None
New Construction No
Others
Tax ID 6348.06.49.1452000
Acceptable Financing Cash, Conventional, FHA, USDA Loan, VA Loan
Listing Terms Cash, Conventional, FHA, USDA Loan, VA Loan
Special Listing Condition None
Read Less Info
Want to know what your home might be worth? Contact us for a FREE valuation!

Our team is ready to help you sell your home for the highest possible price ASAP








