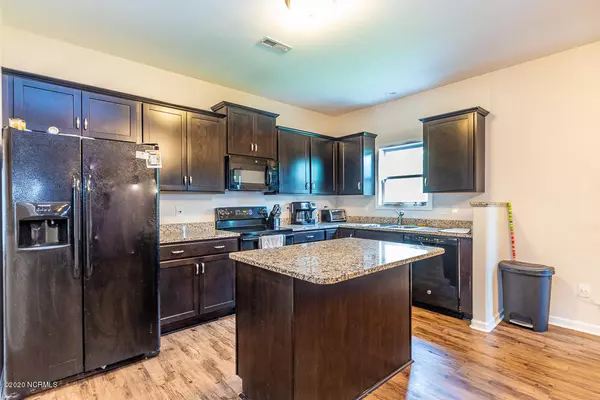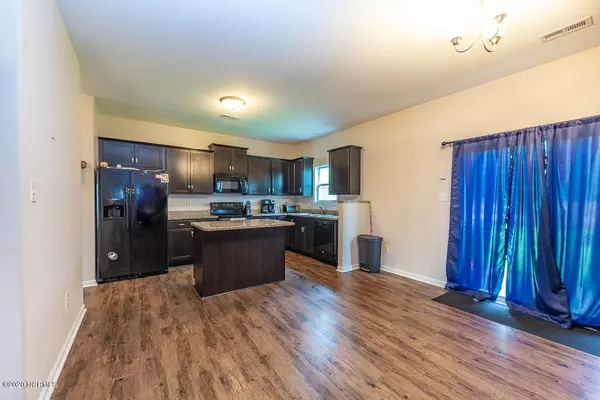$230,000
$235,000
2.1%For more information regarding the value of a property, please contact us for a free consultation.
3 Beds
3 Baths
2,241 SqFt
SOLD DATE : 12/07/2020
Key Details
Sold Price $230,000
Property Type Single Family Home
Sub Type Single Family Residence
Listing Status Sold
Purchase Type For Sale
Square Footage 2,241 sqft
Price per Sqft $102
Subdivision King Creek At Cherry Branch
MLS Listing ID 100231943
Sold Date 12/07/20
Style Wood Frame
Bedrooms 3
Full Baths 2
Half Baths 1
HOA Fees $150
HOA Y/N Yes
Originating Board North Carolina Regional MLS
Year Built 2016
Lot Size 0.360 Acres
Acres 0.36
Lot Dimensions IRR
Property Description
A Must See! Options are endless in this beautiful 2- story located in King Creek at Cherry Branch subdivision. Spacious, open floor plan with plenty of room for entertaining. Downstairs has a great room, opt living room/dining room, breakfast nook, and a spacious kitchen with granite. Upstairs has three bedrooms and a loft that could be used as a flex room or additional entertainment area. Principal suite has double WICs, a bathroom with dual vanities, and a separate shower/tub. This home is just minutes to local restaurants, shopping and Historic Downtown Beaufort. Only a short drive to MCAS Cherry Point and North Carolina's Crystal Coast beaches. Call us today for your private showing!
Location
State NC
County Craven
Community King Creek At Cherry Branch
Zoning Residential
Direction Hwy 101 from Havelock approximately 5 miles to a left on the Ferry Road. Turn right on Cherry Branch Drive, then a right into King Creek. Stephen Court will be the second left. This home is the last lot on the right at the end of the cul-de-sac.
Rooms
Basement None
Primary Bedroom Level Non Primary Living Area
Interior
Interior Features 9Ft+ Ceilings, Walk-In Closet(s)
Heating Heat Pump
Cooling Central Air
Flooring LVT/LVP, Carpet, Tile
Fireplaces Type Gas Log
Fireplace Yes
Appliance Stove/Oven - Electric, Microwave - Built-In, Dishwasher
Laundry Inside
Exterior
Exterior Feature Gas Logs
Garage Paved
Garage Spaces 2.0
Pool None
Waterfront No
Waterfront Description None
Roof Type Shingle
Accessibility None
Porch Porch
Parking Type Paved
Building
Lot Description Open Lot
Story 2
Foundation Slab
Sewer Septic On Site
Water Municipal Water
Structure Type Gas Logs
New Construction No
Others
Tax ID 5-006-9-025
Acceptable Financing Cash, Conventional, FHA, VA Loan
Listing Terms Cash, Conventional, FHA, VA Loan
Special Listing Condition None
Read Less Info
Want to know what your home might be worth? Contact us for a FREE valuation!

Our team is ready to help you sell your home for the highest possible price ASAP








