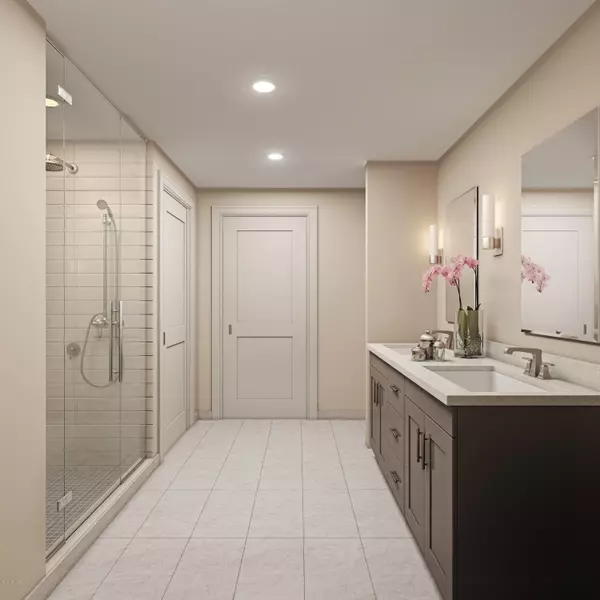$945,000
$987,375
4.3%For more information regarding the value of a property, please contact us for a free consultation.
2 Beds
3 Baths
2,005 SqFt
SOLD DATE : 07/17/2020
Key Details
Sold Price $945,000
Property Type Condo
Sub Type Condominium
Listing Status Sold
Purchase Type For Sale
Square Footage 2,005 sqft
Price per Sqft $471
Subdivision River Place
MLS Listing ID 100164725
Sold Date 07/17/20
Style Steel Frame
Bedrooms 2
Full Baths 2
Half Baths 1
HOA Fees $8,902
HOA Y/N Yes
Originating Board North Carolina Regional MLS
Year Built 2020
Lot Dimensions condo
Property Description
Top floor penthouse unit with million dollar expansive views facing South with great views of the River and Downtown. Open floor plan includes, a den/study, two bedrooms and two baths. Residence features quartz countertops, stainless steel appliances, tile and hardwood floors. Elegant ground floor lobby with concierge and club room offers lounge seating and work areas. Amenity terrace has heated pool, hot tub, fire pit and fitness center. Includes two assigned parking places by the secured access elevator.
Location
State NC
County New Hanover
Community River Place
Zoning CBD
Direction Market Street to downtown. Right on Front Street. Left on Grace Street. Left on Water Street. Development under construction on left.
Location Details Mainland
Rooms
Basement None
Primary Bedroom Level Primary Living Area
Interior
Interior Features Solid Surface, Elevator, Master Downstairs, Ceiling Fan(s), Pantry, Walk-in Shower, Walk-In Closet(s)
Heating Forced Air
Cooling Central Air
Flooring Carpet, Tile, Wood
Fireplaces Type None
Fireplace No
Appliance Vent Hood, Stove/Oven - Electric, Refrigerator, Microwave - Built-In, Disposal, Dishwasher
Laundry Hookup - Dryer, Washer Hookup
Exterior
Exterior Feature None
Garage Assigned, Lighted, Paved
Garage Spaces 2.0
Pool In Ground
Waterfront Yes
View Water
Roof Type Membrane
Accessibility Accessible Hallway(s)
Parking Type Assigned, Lighted, Paved
Building
Story 1
Entry Level 4th Floor or Higher Unit,Three Or More
Foundation Slab
Sewer Municipal Sewer
Water Municipal Water
Structure Type None
New Construction Yes
Others
Tax ID R04720-007-029-000-1354
Acceptable Financing Cash, Conventional
Listing Terms Cash, Conventional
Special Listing Condition None
Read Less Info
Want to know what your home might be worth? Contact us for a FREE valuation!

Our team is ready to help you sell your home for the highest possible price ASAP








